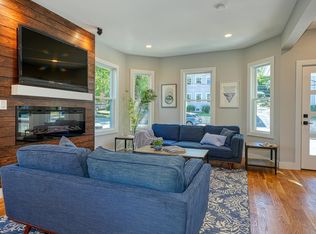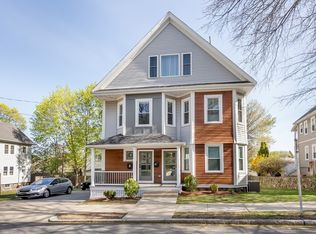Located just steps to Downtown Arlington Heights sits this spacious 3 level home just perfect for an investor or owner occupant. Light filled Unit 1 has great layout with french doors, high ceilings & charming built in hutch. Freshly painted along with newly finished H/W floors, this Deleaded 2 bed,1 bath unit also features EIK & large butlers pantry & in unit laundry. Enter Unit 2 from private entrance into wide welcoming staircase with 2 finished levels. Similar layout to unit 1, Second floor features 2 bedrooms,1 bath & charming coffered ceiling in dining room. Large EIK also has butlers pantry w/ in unit laundry & H/W with floors thru-out. Third floor staircases lead to finished level w/ 2 beds,1 bath & bonus room, (could be for storage or office). Units have porches, are individually metered w/ plenty storage & property has updated heating system & windows. Just steps to Trader Joe's, Bike path, restaurants & public transit, (Alewife & Harvard Sq). Minutes to major highways!!
This property is off market, which means it's not currently listed for sale or rent on Zillow. This may be different from what's available on other websites or public sources.

