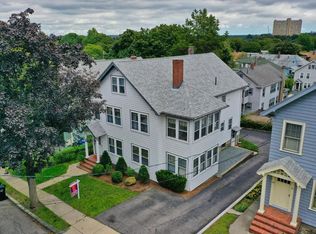Harvard Lawn condominium on a tranquil tree lined street. A nicely renovated home with its own entrance to an expansive 9 Room, 4 Bedroom and 2 Full Bath spread over 2 floors. Spacious rooms including living room with wood burning fireplace and a French door to sunroom/den with brilliant natural light. The open concept kitchen/dining with peninsula are bright and airy with all the modern conveniences as well as direct access to the large porch. In unit washer and dryer. The main level has traditional defining details throughout like gumwood and hardwood floors. 2nd level Master bedroom with en suite bath, sitting room, bar and Infrasauna. Close proximity to Cushing Sq., shops, restaurants, parks, playgrounds, fresh pond trail and the 73 bus to Harvard Sq. A commuters dream and a renewed 1920’s classic home!
This property is off market, which means it's not currently listed for sale or rent on Zillow. This may be different from what's available on other websites or public sources.
