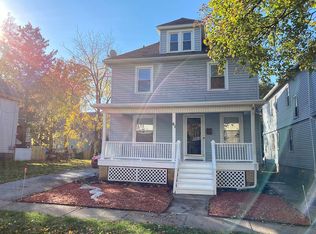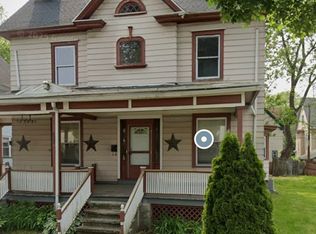Closed
$126,400
57-59 Hortense St #57, Rochester, NY 14611
6beds
3,177sqft
Multi Family
Built in 1920
-- sqft lot
$130,100 Zestimate®
$40/sqft
$1,581 Estimated rent
Home value
$130,100
$124,000 - $138,000
$1,581/mo
Zestimate® history
Loading...
Owner options
Explore your selling options
What's special
Great Opportunity for Investors or Owner-Occupants – 2 Spacious Units!
Don’t miss this incredible chance to own a 2-3 unit property with over 3,100 sq ft of living space! Each apartment offers 2 bedrooms and 1 full bath, with extremely spacious layouts. The 3rd floor offers an additional 2 bed and 1 bath.
The second-floor unit has been fully renovated, featuring -Fresh paint throughout -New light fixtures -Updated kitchen and bath - New cabinets and stylish laminate flooring - Large pantry off the kitchen -Classic gumwood trim adding timeless character. The first-floor and third-floor units offer great potential and are ready for your updates to add value and personalize. Whether you’re looking to expand your rental portfolio, or live in one unit while generating rental income from the other(s), this property is a smart investment with strong upside. Schedule your showing today! Delayed Negotiations on file for Saturday, May 3rd offers due by 3:00pm**
Group Showings by appointment only SATURDAY 4/26 2-4PM; MONDAY 4/28 10-12PM; WEDNESDAY 4/30 10-12; THURSDAY 5/1 12-2PM; FRIDAY 5/2 12-2PM**
Zillow last checked: 8 hours ago
Listing updated: October 23, 2025 at 08:17am
Listed by:
Veronica L Anthony 585-563-7090,
Anthony Realty Group, LLC
Bought with:
Cathleen L. Frisbee, 10401282505
HS Capital Realty
Source: NYSAMLSs,MLS#: R1601616 Originating MLS: Rochester
Originating MLS: Rochester
Facts & features
Interior
Bedrooms & bathrooms
- Bedrooms: 6
- Bathrooms: 3
- Full bathrooms: 3
Heating
- Gas, Forced Air
Cooling
- Central Air
Appliances
- Included: Gas Water Heater
- Laundry: Common Area
Features
- Ceiling Fan(s), Natural Woodwork, Window Treatments
- Flooring: Hardwood, Laminate, Varies, Vinyl
- Windows: Drapes, Leaded Glass, Storm Window(s), Wood Frames
- Basement: Full
- Has fireplace: No
Interior area
- Total structure area: 3,177
- Total interior livable area: 3,177 sqft
Property
Parking
- Total spaces: 2
- Parking features: Two or More Spaces
- Garage spaces: 2
Features
- Stories: 3
- Exterior features: Fence
- Fencing: Partial
Lot
- Size: 9,583 sqft
- Dimensions: 97 x 100
- Features: Near Public Transit, Rectangular, Rectangular Lot, Residential Lot
Details
- Parcel number: 26140012042000010730010000
- Special conditions: Estate
Construction
Type & style
- Home type: MultiFamily
- Property subtype: Multi Family
Materials
- Aluminum Siding
- Foundation: Block
- Roof: Asphalt
Condition
- Resale
- Year built: 1920
Utilities & green energy
- Electric: Circuit Breakers
- Sewer: Connected
- Water: Connected, Public
- Utilities for property: Sewer Connected, Water Connected
Community & neighborhood
Location
- Region: Rochester
- Subdivision: Carr R Webbers
Other
Other facts
- Listing terms: Cash,Conventional,Rehab Financing
Price history
| Date | Event | Price |
|---|---|---|
| 10/22/2025 | Sold | $126,400+1.2%$40/sqft |
Source: | ||
| 5/5/2025 | Pending sale | $124,900$39/sqft |
Source: | ||
| 4/25/2025 | Listed for sale | $124,900$39/sqft |
Source: | ||
Public tax history
Tax history is unavailable.
Neighborhood: Dutchtown
Nearby schools
GreatSchools rating
- NASchool 29 Adlai E StevensonGrades: PK-6Distance: 0.3 mi
- NAJoseph C Wilson Foundation AcademyGrades: K-8Distance: 0.5 mi
- 6/10Rochester Early College International High SchoolGrades: 9-12Distance: 0.5 mi
Schools provided by the listing agent
- District: Rochester
Source: NYSAMLSs. This data may not be complete. We recommend contacting the local school district to confirm school assignments for this home.

