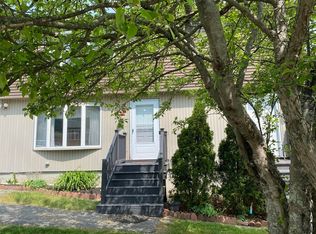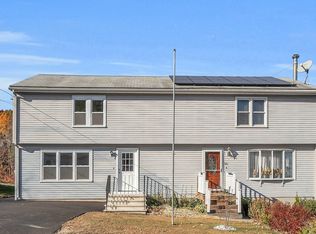Sold for $350,000 on 06/27/24
$350,000
57 4th St, Worcester, MA 01602
2beds
1,450sqft
Single Family Residence
Built in 1988
4,000 Square Feet Lot
$369,400 Zestimate®
$241/sqft
$2,778 Estimated rent
Home value
$369,400
$336,000 - $406,000
$2,778/mo
Zestimate® history
Loading...
Owner options
Explore your selling options
What's special
Spacious townhome style single family attached duplex home. The home has been lovingly maintained with a new 50-year shingled roof in 2022 and a newer heating system installed in 2017. The updated kitchen has a separate dining area with sliders to the deck and the back yard. The first floor also has a large living room and an updated full bath with a shower stall. The second floor has a large primary bedroom with 2 closets and a good size second bedroom as well as a full bath. the finished lower level would make a great family-room with laminate flooring and a huge walk-in closet, laundry room and access to the back yard. finished basement is currently being used as a third bedroom. Seller is relocating and the home can be purchased with all the furnishings. This home is priced to sell!
Zillow last checked: 8 hours ago
Listing updated: June 27, 2024 at 10:03am
Listed by:
Judy Patterson 978-895-2050,
Lamacchia Realty, Inc. 978-534-3400
Bought with:
Casey McCourt
Redfin Corp.
Source: MLS PIN,MLS#: 73235136
Facts & features
Interior
Bedrooms & bathrooms
- Bedrooms: 2
- Bathrooms: 2
- Full bathrooms: 2
Primary bedroom
- Features: Flooring - Laminate
- Level: Second
- Area: 260
- Dimensions: 13 x 20
Bedroom 2
- Features: Flooring - Laminate
- Level: Second
- Area: 182
- Dimensions: 14 x 13
Bathroom 1
- Features: Bathroom - With Shower Stall
- Level: First
Bathroom 2
- Features: Bathroom - With Tub & Shower
- Level: Second
Dining room
- Features: Flooring - Stone/Ceramic Tile, Deck - Exterior, Exterior Access, Slider
- Level: First
- Area: 72
- Dimensions: 12 x 6
Family room
- Features: Walk-In Closet(s), Flooring - Laminate
- Level: Basement
- Area: 280
- Dimensions: 14 x 20
Kitchen
- Features: Flooring - Stone/Ceramic Tile
- Level: First
- Area: 144
- Dimensions: 12 x 12
Living room
- Features: Flooring - Laminate
- Level: First
- Area: 288
- Dimensions: 12 x 24
Heating
- Baseboard, Oil, Electric
Cooling
- None
Appliances
- Laundry: In Basement, Electric Dryer Hookup, Washer Hookup
Features
- Flooring: Tile, Laminate
- Basement: Full,Finished,Bulkhead,Radon Remediation System
- Has fireplace: No
Interior area
- Total structure area: 1,450
- Total interior livable area: 1,450 sqft
Property
Parking
- Total spaces: 2
- Parking features: Off Street
- Uncovered spaces: 2
Features
- Patio & porch: Deck
- Exterior features: Deck
- Waterfront features: Lake/Pond, 1/2 to 1 Mile To Beach, Beach Ownership(Public)
Lot
- Size: 4,000 sqft
- Features: Zero Lot Line
Details
- Parcel number: M:42 B:035 L:0009A,1800147
- Zoning: RL-7
Construction
Type & style
- Home type: SingleFamily
- Architectural style: Colonial
- Property subtype: Single Family Residence
- Attached to another structure: Yes
Materials
- Frame
- Foundation: Concrete Perimeter
- Roof: Shingle
Condition
- Year built: 1988
Utilities & green energy
- Electric: Circuit Breakers
- Sewer: Public Sewer
- Water: Public
- Utilities for property: for Electric Range, for Electric Oven, for Electric Dryer, Washer Hookup
Community & neighborhood
Community
- Community features: Public Transportation, Shopping, Park
Location
- Region: Worcester
Price history
| Date | Event | Price |
|---|---|---|
| 6/27/2024 | Sold | $350,000-1.4%$241/sqft |
Source: MLS PIN #73235136 | ||
| 5/16/2024 | Contingent | $354,900$245/sqft |
Source: MLS PIN #73235136 | ||
| 5/8/2024 | Listed for sale | $354,900+1.1%$245/sqft |
Source: MLS PIN #73235136 | ||
| 2/27/2024 | Listing removed | -- |
Source: Owner | ||
| 1/20/2024 | Listed for sale | $351,000+3.3%$242/sqft |
Source: Owner | ||
Public tax history
| Year | Property taxes | Tax assessment |
|---|---|---|
| 2025 | $3,622 +5.4% | $274,600 +9.8% |
| 2024 | $3,438 +3.5% | $250,000 +7.9% |
| 2023 | $3,323 +11.1% | $231,700 +17.8% |
Find assessor info on the county website
Neighborhood: 01602
Nearby schools
GreatSchools rating
- 4/10Chandler Magnet SchoolGrades: PK-6Distance: 1.2 mi
- 4/10University Pk Campus SchoolGrades: 7-12Distance: 1.5 mi
- 5/10Tatnuck Magnet SchoolGrades: PK-6Distance: 1.6 mi
Get a cash offer in 3 minutes
Find out how much your home could sell for in as little as 3 minutes with a no-obligation cash offer.
Estimated market value
$369,400
Get a cash offer in 3 minutes
Find out how much your home could sell for in as little as 3 minutes with a no-obligation cash offer.
Estimated market value
$369,400

