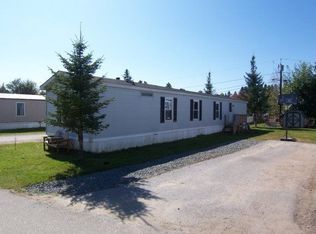Closed
Listed by:
Denise Hood Boynton,
RE/MAX Northern Edge 603-788-2131
Bought with: RE/MAX Northern Edge
$79,900
57 Third Street, Lancaster, NH 03584
3beds
1,280sqft
Manufactured Home
Built in 2000
-- sqft lot
$112,100 Zestimate®
$62/sqft
$1,571 Estimated rent
Home value
$112,100
$98,000 - $128,000
$1,571/mo
Zestimate® history
Loading...
Owner options
Explore your selling options
What's special
2002 Titan Mobile home situated in Lancaster's Page Hill Mobile Home Co-op. A new composite deck leads to the entry! This meticulous home is 16' x 80' with an open concept living/kitchen/dining area. Cabinetry doors have been replaced with natural oak finish doors. The Formica countertop is in excellent condition. The island has a custom made live edge wood countertop. The gas stove, refrigerator & dishwasher are included. To the left of the refrigerator, open the cabinet door to enter the laundry room and pantry area. The primary suite includes a large 2 door closet. There is a private bath with a double sink and soaking tub as well as a shower room. At the front end of the home are 2 more bedrooms and a full bath. The fuel tank is on a cement slab and enclosed. There's also a shed on the back side of the home. The park rent is currently $290 per month and includes the lot, water and sewer fees, and plowing Third Street. All new park applicants must pay $100 for a credit/background check. The applicant must be approved by the park. A separate $500 Fee is held by the Page Hill MHP.
Zillow last checked: 8 hours ago
Listing updated: November 24, 2023 at 06:36pm
Listed by:
Denise Hood Boynton,
RE/MAX Northern Edge 603-788-2131
Bought with:
Denise Hood Boynton
RE/MAX Northern Edge
Source: PrimeMLS,MLS#: 4971329
Facts & features
Interior
Bedrooms & bathrooms
- Bedrooms: 3
- Bathrooms: 2
- Full bathrooms: 2
Heating
- Kerosene, Forced Air
Cooling
- None
Appliances
- Included: Dishwasher, Dryer, Gas Range, Refrigerator, Washer, Electric Water Heater
- Laundry: 1st Floor Laundry
Features
- Ceiling Fan(s), Kitchen/Living, Primary BR w/ BA, Walk-in Pantry
- Flooring: Carpet, Laminate
- Windows: Skylight(s)
- Has basement: No
Interior area
- Total structure area: 1,280
- Total interior livable area: 1,280 sqft
- Finished area above ground: 1,280
- Finished area below ground: 0
Property
Parking
- Parking features: Paved, Driveway
- Has uncovered spaces: Yes
Features
- Levels: One
- Stories: 1
- Exterior features: Deck, Shed
Lot
- Features: Landscaped, Level, Trail/Near Trail, In Town, Near Snowmobile Trails
Details
- Parcel number: LNCSMR02L055M57
- Zoning description: RES
Construction
Type & style
- Home type: MobileManufactured
- Property subtype: Manufactured Home
Materials
- Vinyl Siding
- Foundation: Skirted
- Roof: Asphalt Shingle
Condition
- New construction: No
- Year built: 2000
Utilities & green energy
- Electric: Circuit Breakers
- Sewer: Public Sewer
- Utilities for property: Cable Available
Community & neighborhood
Security
- Security features: Smoke Detector(s)
Location
- Region: Lancaster
HOA & financial
Other financial information
- Additional fee information: Fee: $290
Price history
| Date | Event | Price |
|---|---|---|
| 11/22/2023 | Sold | $79,900$62/sqft |
Source: | ||
| 9/24/2023 | Listed for sale | $79,900+86.2%$62/sqft |
Source: | ||
| 6/19/2007 | Sold | $42,900+3.4%$34/sqft |
Source: Public Record Report a problem | ||
| 4/28/2006 | Sold | $41,500$32/sqft |
Source: Public Record Report a problem | ||
Public tax history
| Year | Property taxes | Tax assessment |
|---|---|---|
| 2024 | $1,279 +10.7% | $66,700 |
| 2023 | $1,155 +50.4% | $66,700 +111.1% |
| 2022 | $768 -7.2% | $31,600 |
Find assessor info on the county website
Neighborhood: 03584
Nearby schools
GreatSchools rating
- 6/10Lancaster Elementary SchoolGrades: PK-8Distance: 1.1 mi
- 3/10White Mountains Regional High SchoolGrades: 9-12Distance: 6.6 mi
- 4/10Whitefield Elementary SchoolGrades: PK-8Distance: 10.1 mi
Schools provided by the listing agent
- Elementary: Lancaster Elementary School
- Middle: Lancaster Elementary
- High: White Mountain Regional HS
- District: White Mountains Regional
Source: PrimeMLS. This data may not be complete. We recommend contacting the local school district to confirm school assignments for this home.
