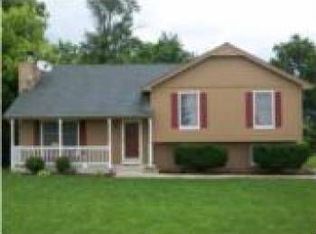Ideal amount of acreage on the outskirts of town. Spacious & Clean with fresh interior paint & new flooring throughout. Eat-in kitchen has gas range & lots of counter space. Primary bedroom has large closet & private bathroom. 2nd & 3rd bedrooms are oversized. Backyard has covered deck, ranch style vinyl fence, shed & concrete walk to shop. 40X30 insulated metal shop has concrete floors, separate electrical panel, built-in shelving & 10 ft garage doors. Your acreage goes deep into the trees. North Platte Schools.
This property is off market, which means it's not currently listed for sale or rent on Zillow. This may be different from what's available on other websites or public sources.

