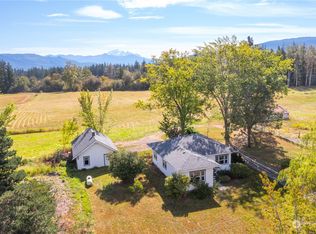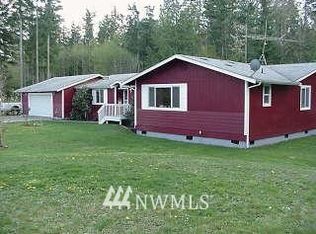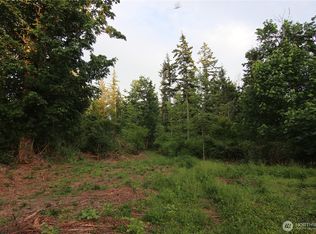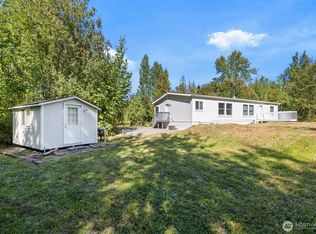Sold
Listed by:
Rachael Wilson,
RE/MAX Whatcom County, Inc.,
Tessa Jarvis,
RE/MAX Whatcom County, Inc.
Bought with: ZNonMember-Office-MLS
$775,000
5698 Mission Road, Bellingham, WA 98226
4beds
2,200sqft
Single Family Residence
Built in 1976
4.78 Acres Lot
$793,500 Zestimate®
$352/sqft
$3,514 Estimated rent
Home value
$793,500
$722,000 - $873,000
$3,514/mo
Zestimate® history
Loading...
Owner options
Explore your selling options
What's special
Wake up each morning to panoramic views of Mount Baker and the Twin Sisters from your sunroom—your front-row seat to stunning sunrises overlooking 5+/-acres. This 4bdrm, 3bth home offers the perfect blend of tranquility & convenience just outside Bellingham city. Inside, you'll find vaulted ceilings in the dining rm, a spacious family rm, and a versatile rec rm downstairs. You’ll enjoy A/C, the sunroom, and a sauna. Step outside to a circle driveway, mature fruit trees, blueberries, RV parking and a 3-stall horse barn. W/ dry land ready for pasture, this property is equestrian-friendly and perfect for anyone dreaming of a small hobby farm. Whether you're sipping coffee in the sunroom or enjoying the surroundings- Country living at its best.
Zillow last checked: 8 hours ago
Listing updated: August 02, 2025 at 04:03am
Listed by:
Rachael Wilson,
RE/MAX Whatcom County, Inc.,
Tessa Jarvis,
RE/MAX Whatcom County, Inc.
Bought with:
Non Member ZDefault
ZNonMember-Office-MLS
Source: NWMLS,MLS#: 2371923
Facts & features
Interior
Bedrooms & bathrooms
- Bedrooms: 4
- Bathrooms: 3
- 3/4 bathrooms: 3
Bedroom
- Level: Lower
Bathroom three quarter
- Level: Lower
Entry hall
- Level: Split
Rec room
- Level: Lower
Heating
- Fireplace, Forced Air, Heat Pump, Electric, Propane, Wood
Cooling
- Central Air, Heat Pump
Appliances
- Included: Dishwasher(s), Dryer(s), Refrigerator(s), Stove(s)/Range(s), Washer(s), Water Heater: Electric, Water Heater Location: Lower bedroom
Features
- Bath Off Primary, Ceiling Fan(s), Dining Room, Sauna
- Flooring: Vinyl Plank, Carpet
- Windows: Double Pane/Storm Window
- Basement: Daylight,Finished
- Number of fireplaces: 2
- Fireplace features: Gas, Wood Burning, Lower Level: 1, Upper Level: 1, Fireplace
Interior area
- Total structure area: 2,200
- Total interior livable area: 2,200 sqft
Property
Parking
- Total spaces: 2
- Parking features: Driveway, Attached Garage, Off Street, RV Parking
- Attached garage spaces: 2
Features
- Levels: Multi/Split
- Entry location: Split
- Patio & porch: Bath Off Primary, Ceiling Fan(s), Double Pane/Storm Window, Dining Room, Fireplace, Sauna, Solarium/Atrium, Vaulted Ceiling(s), Water Heater
- Has view: Yes
- View description: Mountain(s), Territorial
Lot
- Size: 4.78 Acres
- Dimensions: 1076' x 250' x 912' x 211'
- Features: Paved, Cable TV, Fenced-Partially, High Speed Internet, Outbuildings, Patio, Propane, RV Parking, Stable
- Topography: Equestrian,Level
- Residential vegetation: Fruit Trees, Garden Space, Pasture
Details
- Parcel number: 3904300575260000
- Zoning: R5A
- Zoning description: Jurisdiction: County
- Special conditions: Standard
- Other equipment: Leased Equipment: Propane tank
Construction
Type & style
- Home type: SingleFamily
- Architectural style: Contemporary
- Property subtype: Single Family Residence
Materials
- Cement Planked, Cement Plank
- Foundation: Poured Concrete, Slab
- Roof: Composition
Condition
- Good
- Year built: 1976
Utilities & green energy
- Electric: Company: PSE
- Sewer: Septic Tank, Company: Septic
- Water: Individual Well, Company: Private Well
- Utilities for property: Astound, Astound
Community & neighborhood
Location
- Region: Bellingham
- Subdivision: Bellingham
Other
Other facts
- Listing terms: Cash Out,Conventional,VA Loan
- Cumulative days on market: 27 days
Price history
| Date | Event | Price |
|---|---|---|
| 7/2/2025 | Sold | $775,000-3%$352/sqft |
Source: | ||
| 6/3/2025 | Pending sale | $799,000$363/sqft |
Source: | ||
| 5/30/2025 | Price change | $799,000-2.4%$363/sqft |
Source: | ||
| 5/17/2025 | Price change | $819,000-2.4%$372/sqft |
Source: | ||
| 5/7/2025 | Listed for sale | $839,000+117.3%$381/sqft |
Source: | ||
Public tax history
| Year | Property taxes | Tax assessment |
|---|---|---|
| 2024 | $5,560 -0.8% | $717,571 -7.8% |
| 2023 | $5,604 +5.2% | $778,530 +22% |
| 2022 | $5,326 +8.6% | $638,124 +24% |
Find assessor info on the county website
Neighborhood: 98226
Nearby schools
GreatSchools rating
- 5/10Harmony Elementary SchoolGrades: K-6Distance: 1.8 mi
- 3/10Mount Baker Junior High SchoolGrades: 7-8Distance: 6.1 mi
- 5/10Mount Baker Senior High SchoolGrades: 9-12Distance: 6.1 mi
Schools provided by the listing agent
- Elementary: Harmony Elem
- Middle: Mount Baker Jnr High
- High: Mount Baker Snr High
Source: NWMLS. This data may not be complete. We recommend contacting the local school district to confirm school assignments for this home.
Get pre-qualified for a loan
At Zillow Home Loans, we can pre-qualify you in as little as 5 minutes with no impact to your credit score.An equal housing lender. NMLS #10287.



