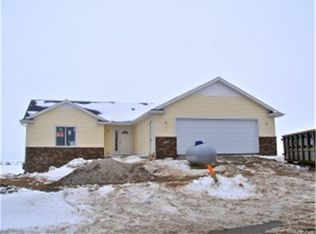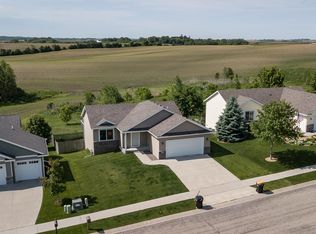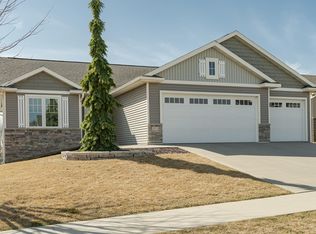Closed
$445,000
5698 King Arthur Rd NW, Rochester, MN 55901
3beds
2,684sqft
Single Family Residence
Built in 2010
8,712 Square Feet Lot
$433,300 Zestimate®
$166/sqft
$2,580 Estimated rent
Home value
$433,300
$412,000 - $459,000
$2,580/mo
Zestimate® history
Loading...
Owner options
Explore your selling options
What's special
Immaculate Walk-Out Ranch with Panoramic Views and Premium Upgrades.
Nestled at the edge of town in a highly desirable, tranquil neighborhood with no backyard neighbors, this stunning walk-out ranch home offers a rare blend of luxury, privacy, and comfort. Professionally landscaped and meticulously maintained, the exterior showcases manicured grounds, mature plantings, and panoramic southern views—your own private retreat just minutes from everything.
Inside, you'll find an immaculate, move-in ready layout with spacious living areas and thoughtful upgrades throughout. The heart of the home is a fully updated gourmet kitchen, complete with high-end appliances, new cabinetry and hardware, a sleek sink, and a generous center island—designed for both entertaining and everyday living.
Enjoy vaulted ceilings, abundant natural light, and seamless flow from the living room (featuring a cozy gas fireplace) to the sunroom and deck. With 3 large bedrooms—and a flexible workshop space that can easily convert to a 4th—plus 3 beautifully finished bathrooms, this home offers the space and versatility today’s buyer needs.
Additional highlights include:
Entry and linen closets for practical storage
New flooring upstairs and down (hardwood + LVP)
Updated lighting throughout
New HVAC system (furnace and A/C)
New sump pump
Spacious walk-out lower level with family room and patio access
Every inch of this home reflects pride of ownership and timeless quality. If you’re seeking peaceful surroundings, refined finishes, and an unbeatable setting—this is the one.
Experience panoramic beauty and upscale living—schedule your private showing today.
Zillow last checked: 8 hours ago
Listing updated: July 30, 2025 at 02:27pm
Listed by:
Travis Dunn 507-272-1999,
Freedom First Real Estate
Bought with:
Jason Carey
Re/Max Results
Tiffany Carey
Source: NorthstarMLS as distributed by MLS GRID,MLS#: 6746829
Facts & features
Interior
Bedrooms & bathrooms
- Bedrooms: 3
- Bathrooms: 3
- Full bathrooms: 3
Bedroom 1
- Level: Main
- Area: 196 Square Feet
- Dimensions: 14x14
Bedroom 2
- Level: Main
- Area: 132 Square Feet
- Dimensions: 11x12
Bedroom 3
- Level: Lower
- Area: 196 Square Feet
- Dimensions: 14x14
Bathroom
- Level: Main
- Area: 80 Square Feet
- Dimensions: 8x10
Bathroom
- Level: Main
- Area: 50 Square Feet
- Dimensions: 5x10
Bathroom
- Level: Lower
- Area: 60 Square Feet
- Dimensions: 6x10
Bonus room
- Level: Lower
- Area: 224 Square Feet
- Dimensions: 14x16
Deck
- Level: Main
- Area: 160 Square Feet
- Dimensions: 10x16
Dining room
- Level: Main
- Area: 143 Square Feet
- Dimensions: 11x13
Family room
- Level: Lower
- Area: 144 Square Feet
- Dimensions: 12x12
Living room
- Level: Main
- Area: 224 Square Feet
- Dimensions: 14x16
Office
- Level: Lower
- Area: 90 Square Feet
- Dimensions: 9x10
Sun room
- Level: Main
- Area: 63 Square Feet
- Dimensions: 7x9
Heating
- Forced Air
Cooling
- Central Air
Appliances
- Included: Air-To-Air Exchanger, Dishwasher, Disposal, Dryer, ENERGY STAR Qualified Appliances, Exhaust Fan, Microwave, Range, Refrigerator, Stainless Steel Appliance(s), Washer, Water Softener Owned
Features
- Basement: Block,Daylight,Drain Tiled,Egress Window(s),Finished,Full,Storage Space,Sump Basket,Sump Pump,Walk-Out Access
- Number of fireplaces: 1
- Fireplace features: Circulating, Family Room, Free Standing, Gas
Interior area
- Total structure area: 2,684
- Total interior livable area: 2,684 sqft
- Finished area above ground: 1,342
- Finished area below ground: 932
Property
Parking
- Total spaces: 2
- Parking features: Attached, Concrete
- Attached garage spaces: 2
- Details: Garage Door Height (7), Garage Door Width (16)
Accessibility
- Accessibility features: Doors 36"+, No Stairs External
Features
- Levels: One
- Stories: 1
- Patio & porch: Deck
- Fencing: Wood
Lot
- Size: 8,712 sqft
- Dimensions: 65 x 120
Details
- Foundation area: 1342
- Parcel number: 741824075464
- Zoning description: Residential-Single Family
Construction
Type & style
- Home type: SingleFamily
- Property subtype: Single Family Residence
Materials
- Block, Brick/Stone, Shake Siding, Vinyl Siding
Condition
- Age of Property: 15
- New construction: No
- Year built: 2010
Utilities & green energy
- Electric: Power Company: Rochester Public Utilities
- Gas: Natural Gas
- Sewer: City Sewer - In Street
- Water: City Water - In Street
Community & neighborhood
Location
- Region: Rochester
- Subdivision: Kingsbury Hills 7th
HOA & financial
HOA
- Has HOA: No
Price history
| Date | Event | Price |
|---|---|---|
| 7/29/2025 | Sold | $445,000+0%$166/sqft |
Source: | ||
| 7/2/2025 | Pending sale | $444,900$166/sqft |
Source: | ||
| 6/29/2025 | Listed for sale | $444,900-5.3%$166/sqft |
Source: | ||
| 4/7/2025 | Listing removed | $469,900$175/sqft |
Source: | ||
| 3/22/2025 | Listed for sale | $469,900+15.5%$175/sqft |
Source: | ||
Public tax history
| Year | Property taxes | Tax assessment |
|---|---|---|
| 2025 | $5,542 +9.7% | $410,200 +4% |
| 2024 | $5,050 | $394,500 -1.6% |
| 2023 | -- | $400,800 +4.3% |
Find assessor info on the county website
Neighborhood: 55901
Nearby schools
GreatSchools rating
- 8/10George W. Gibbs Elementary SchoolGrades: PK-5Distance: 0.7 mi
- 3/10Dakota Middle SchoolGrades: 6-8Distance: 1.6 mi
- 5/10John Marshall Senior High SchoolGrades: 8-12Distance: 4.3 mi
Schools provided by the listing agent
- Elementary: George Gibbs
- Middle: Dakota
- High: John Marshall
Source: NorthstarMLS as distributed by MLS GRID. This data may not be complete. We recommend contacting the local school district to confirm school assignments for this home.
Get a cash offer in 3 minutes
Find out how much your home could sell for in as little as 3 minutes with a no-obligation cash offer.
Estimated market value$433,300
Get a cash offer in 3 minutes
Find out how much your home could sell for in as little as 3 minutes with a no-obligation cash offer.
Estimated market value
$433,300


