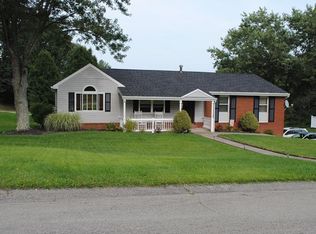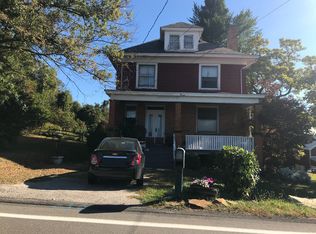Sold for $700,000
$700,000
5698 Aiken Rd, Mc Kees Rocks, PA 15136
4beds
6,000sqft
Single Family Residence
Built in 1997
0.55 Acres Lot
$768,900 Zestimate®
$117/sqft
$3,617 Estimated rent
Home value
$768,900
$715,000 - $838,000
$3,617/mo
Zestimate® history
Loading...
Owner options
Explore your selling options
What's special
Exquisite 4 bedroom with a 5th and 6th possible, This meticulously maintained home boasts a spacious layout with an abundance of natural light from floor to ceiling windows .**FIRST FLOOR EXTRA LARGE MASTER SUITE** with full sitting/nursery, or office, for a private retreat . MUST SEE. **A SECOND FLOOR MASTER** with walk in closets in all bedrooms. The extra large finished lower level with a possible 5th and 6th bedrooms, plus room for theater, gym, and game room with a back entrance. Large bright dining room with private glass doors. Private backyard, perfect for entertaining. Excellent location to highways, shopping, schools and parks. PLENTY OF STORAGE THOUGHOUT THIS HOME.
Zillow last checked: 8 hours ago
Listing updated: May 30, 2024 at 12:38pm
Listed by:
Michael Joseph 412-778-8658,
KELLER WILLIAMS REALTY
Bought with:
Amanda Gomez
RE/MAX SELECT REALTY
Source: WPMLS,MLS#: 1641722 Originating MLS: West Penn Multi-List
Originating MLS: West Penn Multi-List
Facts & features
Interior
Bedrooms & bathrooms
- Bedrooms: 4
- Bathrooms: 5
- Full bathrooms: 3
- 1/2 bathrooms: 2
Primary bedroom
- Level: Main
- Dimensions: 16X20
Primary bedroom
- Level: Upper
- Dimensions: 12X14
Bedroom 3
- Level: Upper
- Dimensions: 12X16
Bedroom 4
- Level: Upper
- Dimensions: 12X18
Bedroom 5
- Level: Lower
- Dimensions: 12X17
Bonus room
- Level: Main
- Dimensions: 13X14
Bonus room
- Level: Lower
- Dimensions: 9X16
Dining room
- Level: Main
- Dimensions: 12X20
Entry foyer
- Level: Main
- Dimensions: 13X10
Family room
- Level: Main
- Dimensions: 20X20
Game room
- Level: Lower
- Dimensions: 31X64
Kitchen
- Level: Main
- Dimensions: 12X30
Living room
- Level: Main
- Dimensions: 12X16
Heating
- Forced Air, Gas
Cooling
- Central Air
Appliances
- Included: Some Gas Appliances, Dishwasher, Disposal, Microwave, Refrigerator, Stove
Features
- Kitchen Island
- Flooring: Carpet, Ceramic Tile, Hardwood
- Basement: Finished,Walk-Out Access
- Number of fireplaces: 1
- Fireplace features: Family/Living/Great Room
Interior area
- Total structure area: 6,000
- Total interior livable area: 6,000 sqft
Property
Parking
- Total spaces: 2
- Parking features: Built In, Garage Door Opener
- Has attached garage: Yes
Features
- Levels: Two
- Stories: 2
- Pool features: None
Lot
- Size: 0.55 Acres
- Dimensions: 0.55
Details
- Parcel number: 0267M00144000000
Construction
Type & style
- Home type: SingleFamily
- Architectural style: French Provincial,Two Story
- Property subtype: Single Family Residence
Materials
- Brick
- Roof: Asphalt
Condition
- Resale
- Year built: 1997
Utilities & green energy
- Sewer: Public Sewer
- Water: Public
Community & neighborhood
Community
- Community features: Public Transportation
Location
- Region: Mc Kees Rocks
Price history
| Date | Event | Price |
|---|---|---|
| 5/30/2024 | Sold | $700,000-4%$117/sqft |
Source: | ||
| 3/5/2024 | Contingent | $729,000$122/sqft |
Source: | ||
| 2/21/2024 | Listed for sale | $729,000+520.4%$122/sqft |
Source: | ||
| 2/4/1997 | Sold | $117,500+279%$20/sqft |
Source: Public Record Report a problem | ||
| 4/4/1996 | Sold | $31,000$5/sqft |
Source: Public Record Report a problem | ||
Public tax history
| Year | Property taxes | Tax assessment |
|---|---|---|
| 2025 | $11,324 +6.1% | $412,300 |
| 2024 | $10,676 +447.4% | $412,300 |
| 2023 | $1,950 | $412,300 |
Find assessor info on the county website
Neighborhood: 15136
Nearby schools
GreatSchools rating
- 7/10David E Williams Middle SchoolGrades: 5-8Distance: 2.7 mi
- 7/10Montour High SchoolGrades: 9-12Distance: 1.2 mi
Schools provided by the listing agent
- District: Montour
Source: WPMLS. This data may not be complete. We recommend contacting the local school district to confirm school assignments for this home.
Get pre-qualified for a loan
At Zillow Home Loans, we can pre-qualify you in as little as 5 minutes with no impact to your credit score.An equal housing lender. NMLS #10287.

