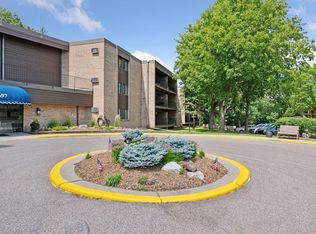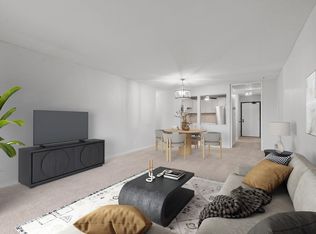Closed
$145,500
5697 Green Circle Dr APT 304, Minnetonka, MN 55343
2beds
1,108sqft
Low Rise
Built in 1983
-- sqft lot
$143,900 Zestimate®
$131/sqft
$1,678 Estimated rent
Home value
$143,900
$132,000 - $155,000
$1,678/mo
Zestimate® history
Loading...
Owner options
Explore your selling options
What's special
Great 3rd floor condo with balcony overlooking amazing private views and wildlife Other highlights: In unit laundry, neutral decor, newer air conditioners. Open space with 2 bedrooms/ 2 bathrooms. Great kitchen counter space. This high demand building is nestled within Opus yet minutes to coffee shops, restaurants, trails and shopping. Take advantage of all the amenities including outdoor pool, underground heated parking, sauna, community room, elevators, security entrance, and patio area.
Zillow last checked: 8 hours ago
Listing updated: August 04, 2025 at 07:15am
Listed by:
Ryan M Platzke 952-942-7777,
Coldwell Banker Realty,
Julia Kruse 651-387-0884
Bought with:
Rachel Loeslie
Keller Williams Realty Integrity Lakes
Source: NorthstarMLS as distributed by MLS GRID,MLS#: 6729204
Facts & features
Interior
Bedrooms & bathrooms
- Bedrooms: 2
- Bathrooms: 2
- Full bathrooms: 1
- 3/4 bathrooms: 1
Bedroom 1
- Level: Main
- Area: 170 Square Feet
- Dimensions: 17x10
Bedroom 2
- Level: Main
- Area: 120 Square Feet
- Dimensions: 12x10
Deck
- Level: Main
- Area: 108 Square Feet
- Dimensions: 18x6
Dining room
- Level: Main
- Area: 108 Square Feet
- Dimensions: 12x9
Foyer
- Level: Main
- Area: 66 Square Feet
- Dimensions: 11x6
Kitchen
- Level: Main
- Area: 96 Square Feet
- Dimensions: 12x8
Laundry
- Level: Main
- Area: 40 Square Feet
- Dimensions: 8x5
Living room
- Level: Main
- Area: 187 Square Feet
- Dimensions: 17x11
Heating
- Baseboard
Cooling
- Wall Unit(s)
Appliances
- Included: Dishwasher, Dryer, Exhaust Fan, Range, Refrigerator, Washer
Features
- Basement: None
Interior area
- Total structure area: 1,108
- Total interior livable area: 1,108 sqft
- Finished area above ground: 1,108
- Finished area below ground: 0
Property
Parking
- Total spaces: 1
- Parking features: Asphalt, Garage Door Opener, Heated Garage, Underground
- Garage spaces: 1
- Has uncovered spaces: Yes
Accessibility
- Accessibility features: Accessible Elevator Installed, Hallways 42"+
Features
- Levels: One
- Stories: 1
- Has private pool: Yes
- Pool features: In Ground, Heated, Shared
Details
- Foundation area: 1108
- Parcel number: 3611722130238
- Zoning description: Residential-Multi-Family
Construction
Type & style
- Home type: Condo
- Property subtype: Low Rise
- Attached to another structure: Yes
Materials
- Brick/Stone, Concrete
Condition
- Age of Property: 42
- New construction: No
- Year built: 1983
Utilities & green energy
- Gas: Natural Gas
- Sewer: City Sewer/Connected
- Water: City Water/Connected
Community & neighborhood
Location
- Region: Minnetonka
- Subdivision: Cic 283 Opus 2 Condos Ph 1
HOA & financial
HOA
- Has HOA: Yes
- HOA fee: $553 monthly
- Amenities included: Car Wash, Elevator(s), Lobby Entrance, Patio, Sauna, Security
- Services included: Cable TV, Controlled Access, Hazard Insurance, Heating, Lawn Care, Maintenance Grounds, Professional Mgmt
- Association name: Multiventure Properties
- Association phone: 952-920-9388
Price history
| Date | Event | Price |
|---|---|---|
| 7/22/2025 | Sold | $145,500$131/sqft |
Source: | ||
| 7/2/2025 | Pending sale | $145,500$131/sqft |
Source: | ||
| 6/12/2025 | Price change | $145,500-6.1%$131/sqft |
Source: | ||
| 5/30/2025 | Listed for sale | $155,000$140/sqft |
Source: | ||
| 5/29/2025 | Listing removed | $155,000$140/sqft |
Source: | ||
Public tax history
| Year | Property taxes | Tax assessment |
|---|---|---|
| 2025 | $1,827 -3.1% | $157,900 -10.3% |
| 2024 | $1,885 +15.6% | $176,100 -1.2% |
| 2023 | $1,631 -5.2% | $178,300 +11.7% |
Find assessor info on the county website
Neighborhood: 55343
Nearby schools
GreatSchools rating
- 2/10Gatewood Elementary SchoolGrades: PK-6Distance: 3 mi
- 4/10Hopkins West Junior High SchoolGrades: 6-9Distance: 2.9 mi
- 8/10Hopkins Senior High SchoolGrades: 10-12Distance: 3.9 mi

Get pre-qualified for a loan
At Zillow Home Loans, we can pre-qualify you in as little as 5 minutes with no impact to your credit score.An equal housing lender. NMLS #10287.
Sell for more on Zillow
Get a free Zillow Showcase℠ listing and you could sell for .
$143,900
2% more+ $2,878
With Zillow Showcase(estimated)
$146,778


