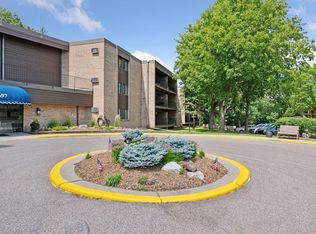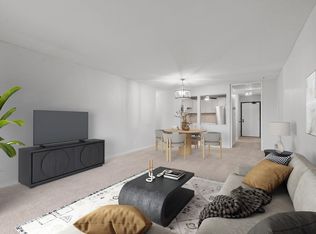Closed
$147,500
5697 Green Circle Dr APT 116, Minnetonka, MN 55343
2beds
1,055sqft
Low Rise
Built in 1983
-- sqft lot
$146,700 Zestimate®
$140/sqft
$1,654 Estimated rent
Home value
$146,700
$136,000 - $158,000
$1,654/mo
Zestimate® history
Loading...
Owner options
Explore your selling options
What's special
Terrific opportunity for affordable living in a prime Minnetonka location. Enjoy all the amenities & conveniences this location offers like shopping, restaurants, coffee shops, parks and endless walking trails. With over 1000 finished square feet this 2 bedroom, 2 bathroom home features new flooring, fresh paint, new fixtures and in-unit laundry. The spacious kitchen offers ample counter and cupboard spaces, a subway tiled backsplash, tile flooring plus a sliding barn door which leads to the convenient laundry area. The informal dining room adjoins both the kitchen and living room making entertaining family and friends a breeze. Enjoy mother-nature and your morning cup of coffee (or your evening beverage) on your own 18x6 patio space. Relax and enjoy the in-ground outdoor pool which is the perfect spot to spend your hot summer days. During the winter, the two parking spaces in the heated garage ensure that you'll never have to scrape or brush snow off your cars again. The monthly HOA fee covers water, garbage, heat, cable & much more. Buy and begin enjoying the great condominium in a perfect location!
Zillow last checked: 8 hours ago
Listing updated: September 30, 2025 at 01:06pm
Listed by:
Brian Gallagher 651-983-9729,
RE/MAX Results,
Matt P Engen 612-817-2805
Bought with:
Sarah M Nurnberger
Coldwell Banker Realty
Source: NorthstarMLS as distributed by MLS GRID,MLS#: 6760633
Facts & features
Interior
Bedrooms & bathrooms
- Bedrooms: 2
- Bathrooms: 2
- Full bathrooms: 1
- 3/4 bathrooms: 1
Bedroom 1
- Level: Main
- Area: 190 Square Feet
- Dimensions: 19x10
Bedroom 2
- Level: Main
- Area: 126 Square Feet
- Dimensions: 14x09
Dining room
- Level: Main
- Area: 153 Square Feet
- Dimensions: 17x09
Foyer
- Level: Main
- Area: 50 Square Feet
- Dimensions: 10x05
Kitchen
- Level: Main
- Area: 80 Square Feet
- Dimensions: 10x08
Laundry
- Level: Main
- Area: 48 Square Feet
- Dimensions: 8x6
Living room
- Level: Main
- Area: 204 Square Feet
- Dimensions: 17x12
Patio
- Level: Main
- Area: 108 Square Feet
- Dimensions: 18x06
Heating
- Baseboard, Hot Water
Cooling
- Wall Unit(s)
Appliances
- Included: Dishwasher, Disposal, Dryer, Microwave, Range, Refrigerator, Washer
Features
- Basement: None
Interior area
- Total structure area: 1,055
- Total interior livable area: 1,055 sqft
- Finished area above ground: 1,055
- Finished area below ground: 0
Property
Parking
- Total spaces: 2
- Parking features: Assigned, Garage Door Opener, Guest, Heated Garage, Garage, Underground
- Garage spaces: 2
- Has uncovered spaces: Yes
Accessibility
- Accessibility features: Accessible Elevator Installed, Hallways 42"+, No Stairs Internal
Features
- Levels: One
- Stories: 1
- Patio & porch: Patio
- Has private pool: Yes
- Pool features: In Ground, Outdoor Pool, Shared
- Fencing: None
Lot
- Size: 4.46 Acres
Details
- Foundation area: 1055
- Parcel number: 3611722130228
- Zoning description: Residential-Single Family
Construction
Type & style
- Home type: Condo
- Property subtype: Low Rise
- Attached to another structure: Yes
Materials
- Brick/Stone
- Roof: Age Over 8 Years,Flat
Condition
- Age of Property: 42
- New construction: No
- Year built: 1983
Utilities & green energy
- Electric: Circuit Breakers
- Gas: Natural Gas
- Sewer: City Sewer/Connected
- Water: City Water/Connected
Community & neighborhood
Location
- Region: Minnetonka
- Subdivision: Cic 283 Opus 2 Condos Ph 1
HOA & financial
HOA
- Has HOA: Yes
- HOA fee: $608 monthly
- Amenities included: Elevator(s)
- Services included: Maintenance Structure, Cable TV, Controlled Access, Hazard Insurance, Heating, Lawn Care, Maintenance Grounds, Professional Mgmt, Trash, Sewer, Shared Amenities, Snow Removal
- Association name: Multiventures Properties
- Association phone: 952-920-9388
Price history
| Date | Event | Price |
|---|---|---|
| 9/30/2025 | Sold | $147,500-1.7%$140/sqft |
Source: | ||
| 8/28/2025 | Pending sale | $150,000$142/sqft |
Source: | ||
| 8/21/2025 | Price change | $150,000-3.2%$142/sqft |
Source: | ||
| 7/24/2025 | Listed for sale | $155,000-2.8%$147/sqft |
Source: | ||
| 7/24/2025 | Listing removed | $159,500$151/sqft |
Source: | ||
Public tax history
| Year | Property taxes | Tax assessment |
|---|---|---|
| 2025 | $2,208 +2.6% | $161,900 -10.1% |
| 2024 | $2,153 +12.7% | $180,100 -1.2% |
| 2023 | $1,910 -5.7% | $182,300 +11.4% |
Find assessor info on the county website
Neighborhood: 55343
Nearby schools
GreatSchools rating
- 2/10Gatewood Elementary SchoolGrades: PK-6Distance: 3 mi
- 4/10Hopkins West Junior High SchoolGrades: 6-9Distance: 2.9 mi
- 8/10Hopkins Senior High SchoolGrades: 10-12Distance: 3.9 mi

Get pre-qualified for a loan
At Zillow Home Loans, we can pre-qualify you in as little as 5 minutes with no impact to your credit score.An equal housing lender. NMLS #10287.
Sell for more on Zillow
Get a free Zillow Showcase℠ listing and you could sell for .
$146,700
2% more+ $2,934
With Zillow Showcase(estimated)
$149,634


