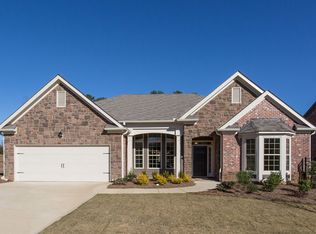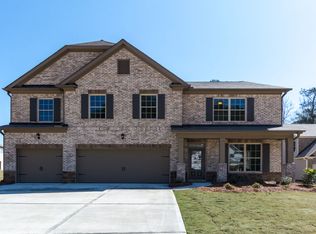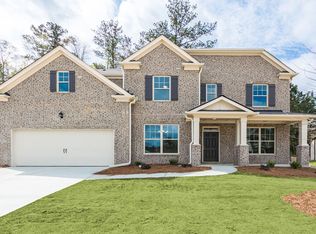Closed
Zestimate®
$460,000
5696 Walnut Mill Ln, Powder Springs, GA 30127
5beds
4,216sqft
Single Family Residence
Built in 2018
0.4 Acres Lot
$460,000 Zestimate®
$109/sqft
$3,268 Estimated rent
Home value
$460,000
$432,000 - $492,000
$3,268/mo
Zestimate® history
Loading...
Owner options
Explore your selling options
What's special
Welcome to this remarkable real estate opportunity, a gem waiting to be discovered in the heart of a vibrant community. This property stands as a testament to thoughtful design, sophisticated aesthetics, and an abundance of natural light that flows seamlessly through its well-appointed spaces. As you approach the residence, you are greeted by an inviting facade that exudes charm, with its carefully manicured landscaping that sets the tone for what lies inside. Upon entering, you are welcomed by a spacious foyer that leads you effortlessly into the main living areas. The open-concept design creates an airy and expansive feel, enhanced by the rich tones of the flooring that extend throughout the common areas, invoking a sense of warmth and comfort. The living area is a perfect space for entertaining or gathering with loved ones, featuring ample room for various furniture arrangements, complemented by large windows that usher in abundant sunlight, creating a cheerful and uplifting atmosphere. Imagine hosting family and friends, with everyone comfortably enjoying the space together. Adjoining the living area is a thoughtfully designed kitchen that is both functional and stylish. Equipped with modern appliances and plenty of counter space, it invites culinary creativity and provides a central hub for your household activities. The ease of movement from the kitchen to dining space will make both everyday meals and special occasions effortless and enjoyable. Each bedroom in this home is a sanctuary unto itself, providing a peaceful retreat for relaxation and rest. Generously sized, they present a variety of layout options to suit personal preferences, ensuring that each occupant can personalize their space to their liking. Large windows continue the theme of natural light, contributing to the serenity of these private areas. The bathrooms are meticulously designed, offering a spa-like experience. Enjoy features that promote relaxation and rejuvenation, where modern fixtures and tasteful decor combine to create an inviting atmosphere, ensuring a comfortable experience for daily routines. Additional features of this property potentially include a dedicated laundry area, ample storage solutions, and perhaps outdoor spaces that enhance the overall living experience. Whether it be a cozy patio for morning coffee or a generous yard for outdoor activities, these spaces allow for a harmonious blend of indoor and outdoor living. This property stands as an exceptional opportunity for those seeking a place to call home, where every detail has been considered and crafted to ensure a high-quality lifestyle. Envision yourself in this beautiful setting, relishing in the comfort and convenience it has to offer. Don't miss the chance to explore and experience all that this property has to offer. Time limit for offers due by Noon on, Monday, Nov. 3, 2025
Zillow last checked: 8 hours ago
Listing updated: November 24, 2025 at 07:17am
Listed by:
Ann M Allison 770-356-1654,
BHGRE Metro Brokers
Bought with:
Sara Bryant, 440451
Atlanta Fine Homes - Sotheby's Int'l
Source: GAMLS,MLS#: 10598892
Facts & features
Interior
Bedrooms & bathrooms
- Bedrooms: 5
- Bathrooms: 4
- Full bathrooms: 4
- Main level bathrooms: 1
- Main level bedrooms: 1
Dining room
- Features: Seats 12+
Kitchen
- Features: Solid Surface Counters, Kitchen Island
Heating
- Central, Forced Air, Natural Gas
Cooling
- Ceiling Fan(s), Central Air, Zoned
Appliances
- Included: Double Oven, Dishwasher, Dryer, Disposal, Refrigerator, Gas Water Heater, Microwave, Washer
- Laundry: In Hall, Upper Level
Features
- Double Vanity, Tray Ceiling(s), Walk-In Closet(s)
- Flooring: Carpet, Hardwood, Tile
- Windows: Double Pane Windows
- Basement: None
- Number of fireplaces: 2
- Fireplace features: Family Room, Factory Built, Gas Starter, Master Bedroom
- Common walls with other units/homes: No Common Walls
Interior area
- Total structure area: 4,216
- Total interior livable area: 4,216 sqft
- Finished area above ground: 4,216
- Finished area below ground: 0
Property
Parking
- Total spaces: 3
- Parking features: Attached, Garage Door Opener, Garage, Kitchen Level
- Has attached garage: Yes
Features
- Levels: Two
- Stories: 2
- Patio & porch: Patio
- Exterior features: Other
- Fencing: Back Yard,Fenced,Privacy
- Body of water: None
Lot
- Size: 0.40 Acres
- Features: Cul-De-Sac, Level
Details
- Additional structures: Other
- Parcel number: 19082000310
Construction
Type & style
- Home type: SingleFamily
- Architectural style: Traditional
- Property subtype: Single Family Residence
Materials
- Stone
- Foundation: Slab
- Roof: Composition
Condition
- Resale
- New construction: No
- Year built: 2018
Utilities & green energy
- Electric: 220 Volts
- Sewer: Public Sewer
- Water: Public
- Utilities for property: Cable Available, Electricity Available, Natural Gas Available, Sewer Available, Underground Utilities
Community & neighborhood
Security
- Security features: Smoke Detector(s)
Community
- Community features: Clubhouse, Park, Playground, Pool, Sidewalks, Street Lights, Tennis Court(s)
Location
- Region: Powder Springs
- Subdivision: Cameron Springs
HOA & financial
HOA
- Has HOA: Yes
- Services included: Tennis
Other
Other facts
- Listing agreement: Exclusive Right To Sell
- Listing terms: Cash,Conventional,FHA,VA Loan
Price history
| Date | Event | Price |
|---|---|---|
| 11/21/2025 | Sold | $460,000+2.2%$109/sqft |
Source: | ||
| 11/6/2025 | Pending sale | $449,900$107/sqft |
Source: | ||
| 10/31/2025 | Price change | $449,900-9.8%$107/sqft |
Source: | ||
| 10/24/2025 | Price change | $499,000+1.9%$118/sqft |
Source: | ||
| 10/24/2025 | Price change | $489,900-1.8%$116/sqft |
Source: | ||
Public tax history
| Year | Property taxes | Tax assessment |
|---|---|---|
| 2024 | $5,338 +11.3% | $196,608 +23.6% |
| 2023 | $4,795 +225.6% | $159,036 |
| 2022 | $1,473 +38.4% | $159,036 +14.3% |
Find assessor info on the county website
Neighborhood: 30127
Nearby schools
GreatSchools rating
- 6/10Powder Springs Elementary SchoolGrades: PK-5Distance: 2.3 mi
- 8/10Cooper Middle SchoolGrades: 6-8Distance: 5.1 mi
- 5/10Mceachern High SchoolGrades: 9-12Distance: 3.2 mi
Schools provided by the listing agent
- Elementary: Powder Springs
- Middle: Cooper
- High: Mceachern
Source: GAMLS. This data may not be complete. We recommend contacting the local school district to confirm school assignments for this home.
Get a cash offer in 3 minutes
Find out how much your home could sell for in as little as 3 minutes with a no-obligation cash offer.
Estimated market value
$460,000
Get a cash offer in 3 minutes
Find out how much your home could sell for in as little as 3 minutes with a no-obligation cash offer.
Estimated market value
$460,000


