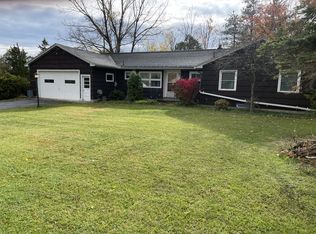Great opportunity to own this home in the Jamesville-Dewitt School District for the same monthly cost as many rents! This 3 bedroom, 1 bath RANCH home offers a large eat in kitchen, a living room and dining room combo, 3 nicely sized bedrooms a full bath and 1st floor laundry. This home offers an attached garage with attached storage and a large fully fenced yard! With a new roof, new carpet, fresh paint and some new appliances this home is ready for you!
This property is off market, which means it's not currently listed for sale or rent on Zillow. This may be different from what's available on other websites or public sources.
