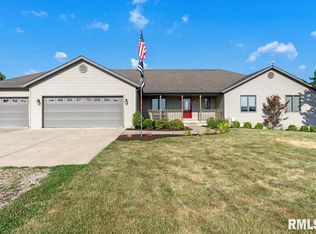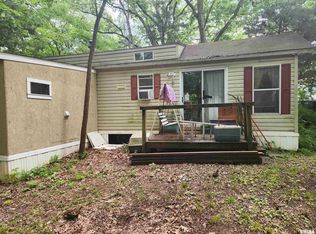Sold for $950,000
$950,000
5696 Taylor Homestead Rd, Pleasant Plains, IL 62677
5beds
5,880sqft
Single Family Residence, Residential
Built in 2008
50.92 Acres Lot
$1,004,400 Zestimate®
$162/sqft
$3,686 Estimated rent
Home value
$1,004,400
$914,000 - $1.10M
$3,686/mo
Zestimate® history
Loading...
Owner options
Explore your selling options
What's special
Stunning custom-built estate on over 50 acres of rolling countryside, just 18 minutes from Springfield's west side. This 5-bed, 3.5-bath prairie-style home offers panoramic views from every room, a carriage house, 4-car garage, and outdoor relaxation spaces. Enjoy wildlife, hunting, and hiking on the estate's hills, ponds, and creek. Luxurious master suite, chef's kitchen, walk-out lower level with bedrooms, family room, gym, and wine cellar. Energy-efficient features, smart home tech, and breathtaking sunsets.
Zillow last checked: 8 hours ago
Listing updated: November 04, 2023 at 01:01pm
Listed by:
Kyle T Killebrew Mobl:217-741-4040,
The Real Estate Group, Inc.
Bought with:
Clayton C Yates, 475160796
The Real Estate Group, Inc.
Source: RMLS Alliance,MLS#: CA1024116 Originating MLS: Capital Area Association of Realtors
Originating MLS: Capital Area Association of Realtors

Facts & features
Interior
Bedrooms & bathrooms
- Bedrooms: 5
- Bathrooms: 3
- Full bathrooms: 3
Bedroom 1
- Level: Main
- Dimensions: 16ft 1in x 16ft 1in
Bedroom 2
- Level: Main
- Dimensions: 14ft 1in x 12ft 3in
Bedroom 3
- Level: Main
- Dimensions: 10ft 1in x 12ft 4in
Bedroom 4
- Level: Basement
- Dimensions: 18ft 1in x 18ft 6in
Bedroom 5
- Level: Main
- Dimensions: 13ft 9in x 15ft 8in
Other
- Level: Main
- Dimensions: 12ft 3in x 15ft 1in
Other
- Level: Main
- Dimensions: 18ft 8in x 12ft 1in
Other
- Area: 2580
Additional level
- Area: 1347
Additional room
- Description: Gym
- Level: Main
- Dimensions: 16ft 5in x 9ft 8in
Family room
- Level: Basement
- Dimensions: 34ft 0in x 23ft 0in
Great room
- Level: Main
- Dimensions: 19ft 1in x 21ft 3in
Kitchen
- Level: Main
- Dimensions: 16ft 5in x 13ft 5in
Laundry
- Level: Main
- Dimensions: 13ft 9in x 8ft 5in
Main level
- Area: 3300
Heating
- Propane, Forced Air, Heat Pump, Hot Water, Radiant, Geothermal
Cooling
- Heat Pump
Appliances
- Included: Dishwasher, Disposal, Dryer, Range Hood, Microwave, Other, Range, Refrigerator, Washer, Water Purifier, Tankless Water Heater
Features
- Ceiling Fan(s), Vaulted Ceiling(s), Central Vacuum, Solid Surface Counter
- Windows: Skylight(s), Window Treatments
- Basement: Egress Window(s),Full
- Number of fireplaces: 3
- Fireplace features: Gas Starter, Great Room, Insert, Wood Burning
Interior area
- Total structure area: 3,300
- Total interior livable area: 5,880 sqft
Property
Parking
- Total spaces: 6
- Parking features: Attached, Detached
- Attached garage spaces: 6
Features
- Patio & porch: Deck, Patio, Enclosed, Screened
- Has spa: Yes
- Spa features: Heated
- Waterfront features: Creek, Pond/Lake
Lot
- Size: 50.92 Acres
- Features: Other, Sloped, Wooded
Details
- Additional structures: Outbuilding
- Additional parcels included: 05310300038 (10.92 acres)
- Parcel number: 0531.0100010
Construction
Type & style
- Home type: SingleFamily
- Architectural style: Ranch
- Property subtype: Single Family Residence, Residential
Materials
- Composition, Stone
- Foundation: Concrete Perimeter
- Roof: Other
Condition
- New construction: No
- Year built: 2008
Utilities & green energy
- Sewer: Septic Tank
- Water: Private, Public
- Utilities for property: Cable Available
Community & neighborhood
Security
- Security features: Security System
Location
- Region: Pleasant Plains
- Subdivision: None
Other
Other facts
- Road surface type: Paved
Price history
| Date | Event | Price |
|---|---|---|
| 11/3/2023 | Sold | $950,000-26.9%$162/sqft |
Source: | ||
| 8/15/2023 | Pending sale | $1,300,000+73.3%$221/sqft |
Source: | ||
| 11/19/2020 | Sold | $750,000+231.9%$128/sqft |
Source: | ||
| 7/19/2006 | Sold | $226,000$38/sqft |
Source: Public Record Report a problem | ||
Public tax history
| Year | Property taxes | Tax assessment |
|---|---|---|
| 2024 | $18,700 +3.1% | $281,391 +8.2% |
| 2023 | $18,132 +5.1% | $259,954 +7% |
| 2022 | $17,245 +3.7% | $242,995 +1177% |
Find assessor info on the county website
Neighborhood: 62677
Nearby schools
GreatSchools rating
- 9/10Farmingdale Elementary SchoolGrades: PK-4Distance: 3.3 mi
- 9/10Pleasant Plains Middle SchoolGrades: 5-8Distance: 3.3 mi
- 7/10Pleasant Plains High SchoolGrades: 9-12Distance: 5 mi

Get pre-qualified for a loan
At Zillow Home Loans, we can pre-qualify you in as little as 5 minutes with no impact to your credit score.An equal housing lender. NMLS #10287.

