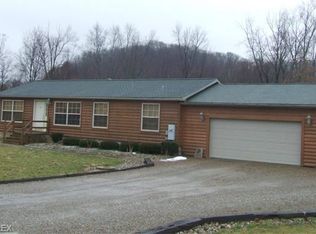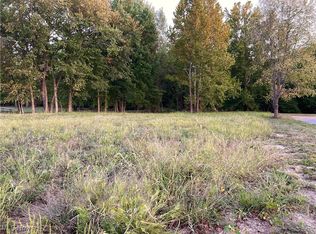One floor living on almost an acre. Great open concept. Appliances stay. Well maintained 3 bedroom, 2 bath home. Living room features a woodburning fireplace. Back deck.
This property is off market, which means it's not currently listed for sale or rent on Zillow. This may be different from what's available on other websites or public sources.

