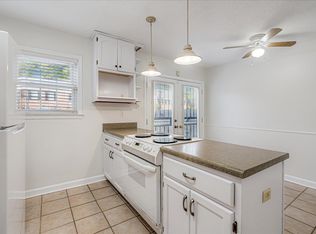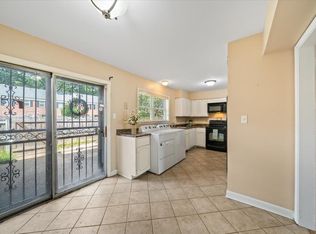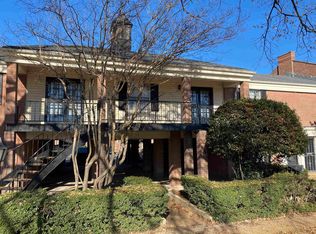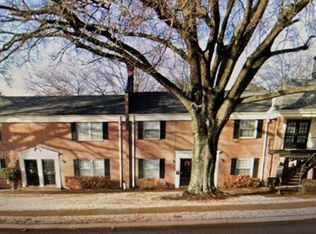Sold for $155,900
$155,900
5696 Quince Rd APT 10, Memphis, TN 38119
2beds
1,304sqft
Townhouse
Built in 1978
435.6 Square Feet Lot
$153,200 Zestimate®
$120/sqft
$1,329 Estimated rent
Home value
$153,200
$144,000 - $162,000
$1,329/mo
Zestimate® history
Loading...
Owner options
Explore your selling options
What's special
Spacious 2bd/2.5ba condo located in Yorkshire Gardens. This move-in-ready condo is a fantastic place to call home or a great investment opportunity! The condo showcases new flooring throughout, granite countertops, fresh paint, updated lighting and windows, several new appliances, and each bedroom has its own full bathroom. The private fenced-in patio is perfect for outdoor entertainment. The unit also includes 2 parking spaces. Yorkshire Gardens is a professionally managed community with a pool and clubhouse, plus it's just minutes from great restaurants and shopping. Don’t miss your chance to own this beautiful home—schedule a tour today!
Zillow last checked: 8 hours ago
Listing updated: July 11, 2025 at 08:23am
Listed by:
Court L Satterfield,
Faith Management & Realty Grou
Bought with:
Celiesse J Edwards Thomas
Harris & Harris Realty Group,
Source: MAAR,MLS#: 10192758
Facts & features
Interior
Bedrooms & bathrooms
- Bedrooms: 2
- Bathrooms: 3
- Full bathrooms: 2
- 1/2 bathrooms: 1
Primary bedroom
- Features: Smooth Ceiling
- Level: Second
- Area: 204
- Dimensions: 12 x 17
Bedroom 2
- Features: Walk-In Closet(s), Private Full Bath, Smooth Ceiling
- Level: Second
- Area: 180
- Dimensions: 12 x 15
Primary bathroom
- Features: Smooth Ceiling, Full Bath
Dining room
- Features: Separate Dining Room
- Dimensions: 0 x 0
Kitchen
- Features: Eat-in Kitchen, Pantry, W/D Connection in Kitchen
- Area: 120
- Dimensions: 12 x 10
Living room
- Features: Separate Living Room
- Area: 330
- Dimensions: 15 x 22
Den
- Dimensions: 0 x 0
Heating
- Central
Cooling
- Central Air, Ceiling Fan(s)
Appliances
- Included: Electric Water Heater, Range/Oven, Disposal, Dishwasher, Microwave, Refrigerator, Washer, Dryer
Features
- All Bedrooms Up, Renovated Bathroom, 2 Full Primary Baths, Half Bath Down, Smooth Ceiling, Walk-In Closet(s), Living Room, Dining Room, Kitchen, Primary Bedroom, 2nd Bedroom, 2 or More Baths
- Flooring: Wood Laminate Floors
- Windows: Window Treatments
- Attic: Pull Down Stairs,Attic Access
- Has fireplace: No
Interior area
- Total interior livable area: 1,304 sqft
Property
Parking
- Parking features: Parking Lot, Assigned
Features
- Stories: 2
- Pool features: Community, Neighborhood
Lot
- Size: 435.60 sqft
- Dimensions: 20 x 30
- Features: Some Trees
Details
- Parcel number: 067102 A00022
Construction
Type & style
- Home type: Townhouse
- Architectural style: Traditional
- Property subtype: Townhouse
- Attached to another structure: Yes
Materials
- Brick Veneer
- Foundation: Slab
- Roof: Composition Shingles
Condition
- New construction: No
- Year built: 1978
Community & neighborhood
Security
- Security features: Wrought Iron Security Drs
Community
- Community features: Clubhouse
Location
- Region: Memphis
- Subdivision: Yorkshire Gardens Condominiums
HOA & financial
HOA
- Services included: Water/Sewer, Trash, Maintenance Structure, Maintenance Grounds, Exterior Insurance, Reserve Fund
Other
Other facts
- Price range: $155.9K - $155.9K
- Listing terms: Conventional
Price history
| Date | Event | Price |
|---|---|---|
| 7/10/2025 | Sold | $155,900-2.5%$120/sqft |
Source: | ||
| 5/29/2025 | Pending sale | $159,900$123/sqft |
Source: | ||
| 5/16/2025 | Price change | $159,900-5.9%$123/sqft |
Source: | ||
| 3/25/2025 | Listed for sale | $169,900+126.5%$130/sqft |
Source: | ||
| 10/29/2003 | Sold | $75,000+25%$58/sqft |
Source: Public Record Report a problem | ||
Public tax history
| Year | Property taxes | Tax assessment |
|---|---|---|
| 2024 | $1,518 +8.1% | $23,050 |
| 2023 | $1,404 | $23,050 |
| 2022 | -- | $23,050 |
Find assessor info on the county website
Neighborhood: East Memphis-Colonial-Yorkshire
Nearby schools
GreatSchools rating
- 4/10Sea Isle Elementary SchoolGrades: PK-5Distance: 0.9 mi
- 6/10Colonial Middle SchoolGrades: 6-8Distance: 1.5 mi
- 3/10Overton High SchoolGrades: 9-12Distance: 1.8 mi

Get pre-qualified for a loan
At Zillow Home Loans, we can pre-qualify you in as little as 5 minutes with no impact to your credit score.An equal housing lender. NMLS #10287.



