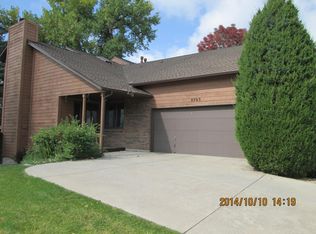Sold for $524,999 on 02/01/23
$524,999
5695 Xenon Way, Arvada, CO 80002
3beds
2,828sqft
Duplex
Built in 1982
7,231 Square Feet Lot
$675,300 Zestimate®
$186/sqft
$4,049 Estimated rent
Home value
$675,300
$635,000 - $723,000
$4,049/mo
Zestimate® history
Loading...
Owner options
Explore your selling options
What's special
Lovely 3 bedroom, 4 bathroom home in a great Arvada location that is ready for you to move in! Upon entering the home you will find sprawling hardwood floors, abundant natural lighting, vaulted ceilings, new paint and a spacious living room with brick fireplace, built-ins and wet bar. Kitchen is adjacent to the dining room. Main floor primary bedroom boasts an en suite full bathroom with double vanity and walk-in closet. Laundry and half bathroom are conveniently located on the main floor. Upstairs features the second primary bedroom with en suite 3/4 bathroom with double vanity, walk-in closet, skylight & private balcony. A large and bright loft space on the second floor has vaulted ceilings and is perfect for an office, play area or additional living space. The finished basement features a large family room, 3rd bedroom and half bathroom. Don't miss the beautiful backyard with large deck, privacy fence and landscaping. Attached 2 car garage. Beautifully maintained and quiet neighborhood with no through traffic and just a block away from the Van Bibber open space with walking and biking trails. Close proximity to Arvada shops, dining, groceries & parks. I-70 is very close with easy access to the mountains or Downtown Denver. Schedule your private showing today as this great home in Arvada!
Zillow last checked: 8 hours ago
Listing updated: May 11, 2023 at 02:03am
Listed by:
Wisdom Real Estate 720-252-3854,
Wisdom Real Estate,
Erik Gruenwald 720-466-3593,
Wisdom Real Estate
Bought with:
Terry Thoeming
RE/MAX of Cherry Creek
Source: REcolorado,MLS#: 1501917
Facts & features
Interior
Bedrooms & bathrooms
- Bedrooms: 3
- Bathrooms: 4
- Full bathrooms: 1
- 3/4 bathrooms: 1
- 1/2 bathrooms: 2
- Main level bathrooms: 2
- Main level bedrooms: 1
Primary bedroom
- Description: Carpet
- Level: Main
Primary bedroom
- Description: Carpet, Private Balcony
- Level: Upper
Bedroom
- Description: Linoleum
- Level: Basement
Primary bathroom
- Description: Tile Floors, Walk-In Closet
- Level: Main
Bathroom
- Description: Tile Floors
- Level: Main
Bathroom
- Description: Tile Floors, Walk-In Closet
- Level: Upper
Bathroom
- Description: Linoleum
- Level: Basement
Dining room
- Description: Hardwood Floors
- Level: Main
Family room
- Description: Carpet
- Level: Basement
Kitchen
- Description: Hardwood Floors
- Level: Main
Laundry
- Level: Main
Living room
- Description: Hardwood Floors, Vaulted Ceilings, Fireplace
- Level: Main
Loft
- Description: Carpet, Vaulted Ceilings
- Level: Upper
Heating
- Forced Air
Cooling
- Central Air
Appliances
- Included: Dishwasher, Disposal, Dryer, Oven, Range, Refrigerator, Washer
- Laundry: In Unit
Features
- Built-in Features, Ceiling Fan(s), Central Vacuum, High Ceilings, Open Floorplan, Primary Suite, Tile Counters, Vaulted Ceiling(s), Walk-In Closet(s), Wet Bar
- Flooring: Carpet, Tile, Wood
- Windows: Skylight(s)
- Basement: Finished,Interior Entry
- Number of fireplaces: 1
- Fireplace features: Living Room
- Common walls with other units/homes: No One Above,No One Below,1 Common Wall
Interior area
- Total structure area: 2,828
- Total interior livable area: 2,828 sqft
- Finished area above ground: 1,718
- Finished area below ground: 1,110
Property
Parking
- Total spaces: 2
- Parking features: Concrete
- Attached garage spaces: 2
Features
- Levels: Two
- Stories: 2
- Entry location: Ground
- Patio & porch: Deck, Front Porch
- Exterior features: Balcony, Rain Gutters
- Fencing: Full
Lot
- Size: 7,231 sqft
Details
- Parcel number: 164682
- Zoning: R-2
- Special conditions: Standard
Construction
Type & style
- Home type: SingleFamily
- Property subtype: Duplex
- Attached to another structure: Yes
Materials
- Brick, Wood Siding
- Roof: Composition
Condition
- Year built: 1982
Utilities & green energy
- Sewer: Public Sewer
- Water: Public
- Utilities for property: Cable Available, Electricity Connected, Natural Gas Available, Phone Available
Community & neighborhood
Security
- Security features: Carbon Monoxide Detector(s), Smoke Detector(s)
Location
- Region: Arvada
- Subdivision: Youngfield Village
HOA & financial
HOA
- Has HOA: Yes
- HOA fee: $350 monthly
- Services included: Maintenance Grounds, Sewer, Trash, Water
- Association name: Cottonwood West
- Association phone: 303-750-0994
Other
Other facts
- Listing terms: Cash,Conventional,FHA,VA Loan
- Ownership: Estate
- Road surface type: Paved
Price history
| Date | Event | Price |
|---|---|---|
| 2/1/2023 | Sold | $524,999+262.1%$186/sqft |
Source: | ||
| 2/16/1994 | Sold | $145,000$51/sqft |
Source: Public Record | ||
Public tax history
| Year | Property taxes | Tax assessment |
|---|---|---|
| 2024 | $3,386 +3.7% | $35,559 |
| 2023 | $3,264 +24.1% | $35,559 +4.9% |
| 2022 | $2,630 +12.4% | $33,886 -2.8% |
Find assessor info on the county website
Neighborhood: 80002
Nearby schools
GreatSchools rating
- 5/10Vanderhoof Elementary SchoolGrades: K-5Distance: 0.7 mi
- 7/10Drake Junior High SchoolGrades: 6-8Distance: 0.7 mi
- 7/10Arvada West High SchoolGrades: 9-12Distance: 1 mi
Schools provided by the listing agent
- Elementary: Vanderhoof
- Middle: Drake
- High: Arvada West
- District: Jefferson County R-1
Source: REcolorado. This data may not be complete. We recommend contacting the local school district to confirm school assignments for this home.
Get a cash offer in 3 minutes
Find out how much your home could sell for in as little as 3 minutes with a no-obligation cash offer.
Estimated market value
$675,300
Get a cash offer in 3 minutes
Find out how much your home could sell for in as little as 3 minutes with a no-obligation cash offer.
Estimated market value
$675,300
