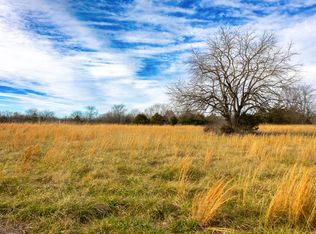Awesome family home including 5 bedrooms, 2 full baths, 2 living areas and a wonderful heated and cooled sunroom for entertaining. Gorgeous wood flooring flowing throughout the main floor and easy to maintain stained concrete on the lower level. Fabulous kitchen with granite countertops and upgraded appliances. With 7.43 acres m/l and an incredible shop that has room to bring your hobbies. All of this with great access to Hwy 13
This property is off market, which means it's not currently listed for sale or rent on Zillow. This may be different from what's available on other websites or public sources.
