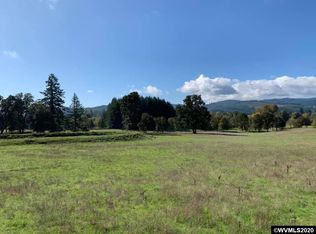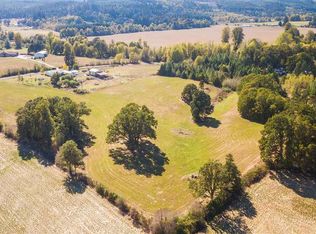Beautiful remodeled farmhouse w/ character & charm. Hardwood floors throughout the main, library, certified woodstove & 3 electric fireplaces. The kitchen features eating bar, nook & shiplap. The master bedroom features a fireplace, sun porch & beautiful bathroom. The upstairs has 4 bedrooms and 1 bathroom w/ bonus room. Hardship Manufactured home w/ separate water meter & septic. Barns, Mill, carriage house, pond, pastures and more!
This property is off market, which means it's not currently listed for sale or rent on Zillow. This may be different from what's available on other websites or public sources.

