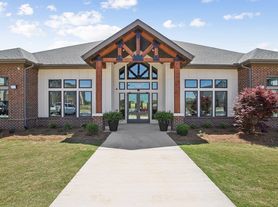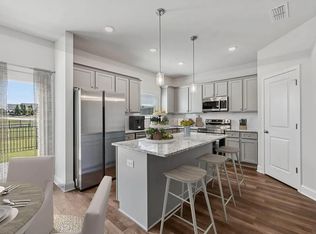Fully furnished home all maintenance, appliances, and services are included. Home located in a private street. So very peaceful.
The owner covers all utilities and maintenance to ensure a comfortable stay. Smoking inside the property is not permitted to maintain a healthy environment. Small dogs are welcomed, understanding the importance of beloved pets. This property is available for a minimum lease of one month, offering flexibility and support to your living needs.
House for rent
Accepts Zillow applications
$3,200/mo
Fees may apply
5695 Bell Tell Rd, Fairburn, GA 30213
4beds
2,014sqft
Price may not include required fees and charges. Price shown reflects the lease term provided. Learn more|
Single family residence
Available now
Small dogs OK
Central air
In unit laundry
Detached parking
Heat pump
What's special
Fully furnished home
- 16 days |
- -- |
- -- |
Zillow last checked: 11 hours ago
Listing updated: February 10, 2026 at 06:36am
Travel times
Facts & features
Interior
Bedrooms & bathrooms
- Bedrooms: 4
- Bathrooms: 3
- Full bathrooms: 3
Heating
- Heat Pump
Cooling
- Central Air
Appliances
- Included: Dishwasher, Dryer, Freezer, Microwave, Oven, Refrigerator, Washer
- Laundry: In Unit
Features
- Flooring: Hardwood
- Furnished: Yes
Interior area
- Total interior livable area: 2,014 sqft
Property
Parking
- Parking features: Detached
- Details: Contact manager
Accessibility
- Accessibility features: Disabled access
Details
- Parcel number: 07080200830039
Construction
Type & style
- Home type: SingleFamily
- Property subtype: Single Family Residence
Community & HOA
Location
- Region: Fairburn
Financial & listing details
- Lease term: 1 Month
Price history
| Date | Event | Price |
|---|---|---|
| 2/10/2026 | Listed for rent | $3,200$2/sqft |
Source: Zillow Rentals Report a problem | ||
| 2/8/2017 | Sold | $76,000+15.2%$38/sqft |
Source: Agent Provided Report a problem | ||
| 1/5/2017 | Pending sale | $66,000$33/sqft |
Source: DREAM LEGEND HOMES #8112551 Report a problem | ||
| 12/29/2016 | Listed for sale | $66,000$33/sqft |
Source: DREAM LEGEND HOMES #8112551 Report a problem | ||
Neighborhood: 30213
Nearby schools
GreatSchools rating
- 8/10Renaissance Elementary SchoolGrades: PK-5Distance: 1.9 mi
- 7/10Renaissance Middle SchoolGrades: 6-8Distance: 2.3 mi
- 4/10Langston Hughes High SchoolGrades: 9-12Distance: 1.9 mi

