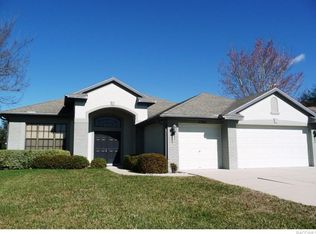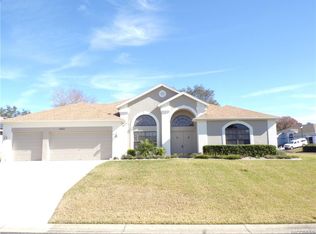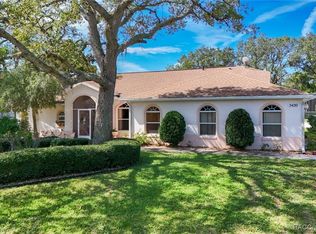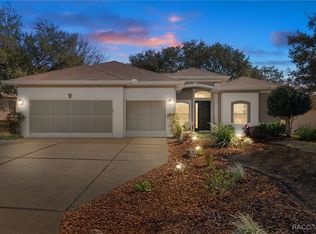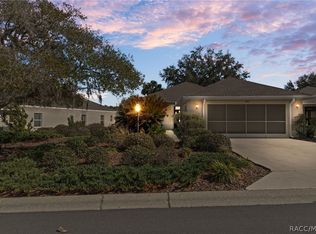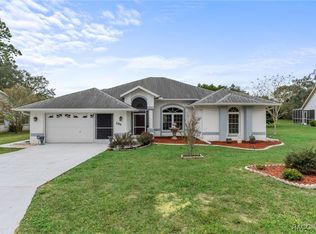Welcome home to this bright, open and airy home with gleaming wood floors and ideal space to write your next chapter. Whether that chapter is your first home or Florida retirement home you will enjoy peace of mind within this gated neighborhood offering dependable underground electric and central water/sewer utilities. And enjoy hassle-free insurance shopping with this 5-yr new roof. Soaring ceilings allow for transom windows over the sliding glass doors to the screened Lanai which floods the open concept living room with natural light. The kitchen features newer SS appliances (less DW), wood cabinets, walk-in pantry, and a breakfast bar that makes entertaining easy. You’ll love relaxing in the owner’s suite with vaulted ceilings, a large walk-in closet and dual sinks in the bathroom along with a step-in shower. The guest bedroom and bathroom are off the main living area along with a study tucked behind French doors—perfect for a home office or playroom. And when you just need to get out of the house enjoy an optional membership to the community clubhouse with pool, tennis courts, and RV/boat storage available. Convenient access to the Suncoast parkway brings new meaning to “The World is your Oyster” with Tampa International Airport an easy and direct drive right to the terminal.
For sale
$249,000
5694 W Hunters Ridge Cir, Lecanto, FL 34461
2beds
1,634sqft
Est.:
Single Family Residence
Built in 2002
0.26 Acres Lot
$-- Zestimate®
$152/sqft
$39/mo HOA
What's special
Screened lanaiGuest bedroomBreakfast barTransom windowsVaulted ceilingsSoaring ceilingsGleaming wood floors
- 290 days |
- 635 |
- 37 |
Zillow last checked: 8 hours ago
Listing updated: February 23, 2026 at 03:57pm
Listed by:
Kim DeVane 352-257-5353,
RE/MAX Realty One,
Michael Orlito 352-257-5375,
RE/MAX Realty One
Source: Realtors Association of Citrus County,MLS#: 844427 Originating MLS: Realtors Association of Citrus County
Originating MLS: Realtors Association of Citrus County
Tour with a local agent
Facts & features
Interior
Bedrooms & bathrooms
- Bedrooms: 2
- Bathrooms: 2
- Full bathrooms: 2
Primary bedroom
- Features: Primary Suite
- Dimensions: 15.00 x 14.00
Bedroom
- Dimensions: 15.00 x 13.00
Primary bathroom
- Dimensions: 14.50 x 11.00
Bathroom
- Dimensions: 8.00 x 5.00
Den
- Dimensions: 10.00 x 9.00
Dining room
- Dimensions: 13.00 x 12.00
Garage
- Dimensions: 21.00 x 19.00
Kitchen
- Dimensions: 12.50 x 12.00
Laundry
- Dimensions: 7.50 x 5.00
Living room
- Dimensions: 20.00 x 19.00
Screened porch
- Dimensions: 19.00 x 10.00
Screened porch
- Dimensions: 20.00 x 9.00
Heating
- Heat Pump
Cooling
- Central Air, Electric
Appliances
- Included: Dryer, Dishwasher, Electric Oven, Electric Range, Disposal, Microwave Hood Fan, Microwave, Refrigerator, Washer
- Laundry: Laundry - Living Area
Features
- Attic, Breakfast Bar, Dual Sinks, High Ceilings, Laminate Counters, Primary Suite, Open Floorplan, Pantry, Pull Down Attic Stairs, Split Bedrooms, Shower Only, Separate Shower, Vaulted Ceiling(s), Walk-In Closet(s), Wood Cabinets, Window Treatments, First Floor Entry, Sliding Glass Door(s)
- Flooring: Carpet, Engineered Hardwood, Tile
- Doors: Sliding Doors
- Windows: Blinds, Single Hung
- Attic: Pull Down Stairs
Interior area
- Total structure area: 2,284
- Total interior livable area: 1,634 sqft
Property
Parking
- Total spaces: 2
- Parking features: Attached, Concrete, Driveway, Garage, Garage Door Opener
- Attached garage spaces: 2
- Has uncovered spaces: Yes
Features
- Levels: One
- Stories: 1
- Exterior features: Sprinkler/Irrigation, Landscaping, Concrete Driveway
- Pool features: None
Lot
- Size: 0.26 Acres
- Dimensions: 98 x 118
- Features: Corner Lot, Rectangular
Details
- Parcel number: 2937360
- Zoning: PDR
- Special conditions: Standard
Construction
Type & style
- Home type: SingleFamily
- Architectural style: Contemporary,Ranch,One Story
- Property subtype: Single Family Residence
Materials
- Stucco
- Foundation: Block, Slab
- Roof: Asphalt,Shingle,Ridge Vents
Condition
- New construction: No
- Year built: 2002
Utilities & green energy
- Sewer: Public Sewer
- Water: Public
- Utilities for property: High Speed Internet Available
Community & HOA
Community
- Features: Clubhouse, Community Pool, Shuffleboard, Shopping, Tennis Court(s), Gated
- Security: Gated Community, Smoke Detector(s), Security Service
- Subdivision: Crystal Oaks
HOA
- Has HOA: Yes
- Services included: Road Maintenance
- HOA fee: $465 annually
- HOA name: Heather Ridge HOA
- HOA phone: 352-270-8627
Location
- Region: Lecanto
Financial & listing details
- Price per square foot: $152/sqft
- Tax assessed value: $225,686
- Annual tax amount: $2,006
- Date on market: 5/12/2025
- Cumulative days on market: 267 days
- Listing terms: Cash,Conventional,FHA,VA Loan
- Road surface type: Paved
Estimated market value
Not available
Estimated sales range
Not available
Not available
Price history
Price history
| Date | Event | Price |
|---|---|---|
| 2/23/2026 | Listed for sale | $249,000$152/sqft |
Source: | ||
| 2/19/2026 | Pending sale | $249,000$152/sqft |
Source: | ||
| 1/3/2026 | Listed for sale | $249,000$152/sqft |
Source: | ||
| 12/16/2025 | Pending sale | $249,000$152/sqft |
Source: | ||
| 10/17/2025 | Price change | $249,000-7.4%$152/sqft |
Source: | ||
| 5/12/2025 | Listed for sale | $269,000+71.3%$165/sqft |
Source: | ||
| 5/11/2020 | Sold | $157,000-7.6%$96/sqft |
Source: | ||
| 4/28/2020 | Pending sale | $169,900$104/sqft |
Source: Top Performance Real Estate Consultants #783453 Report a problem | ||
| 3/3/2020 | Listed for sale | $169,900$104/sqft |
Source: Top Performance Real Estate Consultants #783453 Report a problem | ||
| 2/4/2020 | Pending sale | $169,900$104/sqft |
Source: Top Performance Real Estate Consultants #783453 Report a problem | ||
| 11/18/2019 | Price change | $169,900-2.3%$104/sqft |
Source: Top Performance Real Estate Consultants #783453 Report a problem | ||
| 9/5/2019 | Price change | $173,900-0.6%$106/sqft |
Source: Top Performance Real Estate Consultants #783453 Report a problem | ||
| 5/31/2019 | Listed for sale | $174,900+6%$107/sqft |
Source: Top Performance Real Estate Consultants #783453 Report a problem | ||
| 9/18/2017 | Listing removed | $164,999$101/sqft |
Source: Top Performance Real Estate Consultants #756685 Report a problem | ||
| 3/23/2017 | Listed for sale | $164,999+57.3%$101/sqft |
Source: Top Performance Real Estate Consultants #756685 Report a problem | ||
| 5/24/2002 | Sold | $104,900$64/sqft |
Source: Public Record Report a problem | ||
Public tax history
Public tax history
| Year | Property taxes | Tax assessment |
|---|---|---|
| 2024 | $2,006 +2.7% | $164,610 +3% |
| 2023 | $1,953 +3.6% | $159,816 +3% |
| 2022 | $1,885 +4.1% | $155,161 +3% |
| 2021 | $1,811 +71.9% | $150,642 +50.4% |
| 2020 | $1,054 +2.8% | $100,158 +2.3% |
| 2019 | $1,026 +3.1% | $97,906 +1.9% |
| 2018 | $995 | $96,080 +2.1% |
| 2017 | $995 +0.9% | $94,104 +2.1% |
| 2016 | $986 -0.5% | $92,168 +0.7% |
| 2015 | $991 -0.9% | $91,527 +0.8% |
| 2014 | $999 +4.4% | $90,801 +1.5% |
| 2013 | $958 -7.6% | $89,460 -8.5% |
| 2012 | $1,036 -12.4% | $97,817 -8% |
| 2011 | $1,183 -14.5% | $106,282 -12.1% |
| 2010 | $1,383 -4.9% | $120,858 -1.1% |
| 2009 | $1,455 -11.3% | $122,159 -9.2% |
| 2008 | $1,640 -23.9% | $134,541 -14.1% |
| 2007 | $2,154 -0.9% | $156,700 +2.5% |
| 2006 | $2,173 +38.1% | $152,900 +41.8% |
| 2005 | $1,574 -0.4% | $107,800 +3% |
| 2004 | $1,580 +5.5% | $104,700 +1.8% |
| 2003 | $1,498 +323.7% | $102,800 +542.5% |
| 2002 | $354 +5.5% | $16,000 +4.6% |
| 2000 | $335 | $15,300 |
Find assessor info on the county website
BuyAbility℠ payment
Est. payment
$1,508/mo
Principal & interest
$1147
Property taxes
$322
HOA Fees
$39
Climate risks
Neighborhood: 34461
Nearby schools
GreatSchools rating
- 5/10Rock Crusher Elementary SchoolGrades: PK-5Distance: 1.2 mi
- 3/10Crystal River Middle SchoolGrades: 6-8Distance: 4.4 mi
- 4/10Crystal River High SchoolGrades: PK,9-12Distance: 4.3 mi
Schools provided by the listing agent
- Elementary: Rock Crusher Elementary
- Middle: Crystal River Middle
- High: Crystal River High
Source: Realtors Association of Citrus County. This data may not be complete. We recommend contacting the local school district to confirm school assignments for this home.

