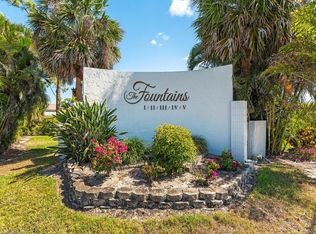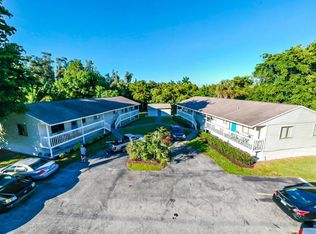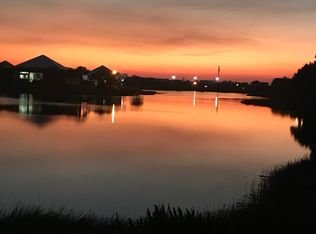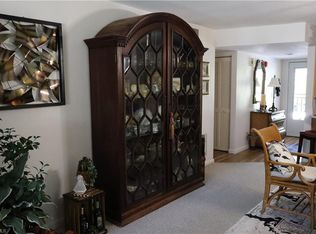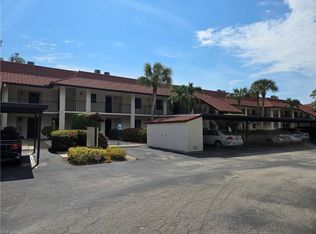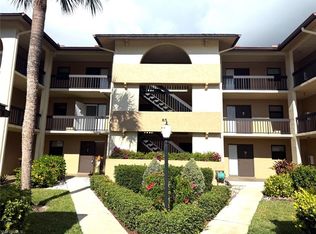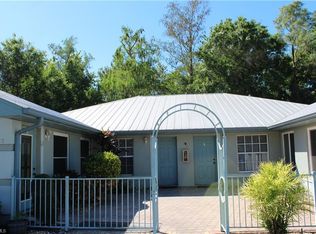Beautiful second floor, 2 bedroom/ 2 bath condo with numerous upgrades. Great view of landscaped area and pool and club. New AC in 2022 with annual service, new electronic locks, new garbage disposal in 2021, new carpet in bedroom in 2021. Attic entrance with storage in attic. New appliances. Impact windows in kitchen and shutters in rear. New exterior painting and LED lights in 2023. Low flood risk with low condo flood insurance and not in a flood zone. Low association fees. Very large and spacious condo, priced right. Excellent location near US 41 and I 75. Shopping and entertainment are all close by, as well as, the beach and downtown. Complex has a renovated pool and lanai. Beautifully landscaped complex with lush vegetation. Only 42 condo in the complex, extremely friendly. Most owners are long term homeowners with only 8 being for rentals. Owner will give credit for new carpet.
For sale
$289,900
5693 Rattlesnake Hamm RD #A-204, NAPLES, FL 34113
2beds
1,192sqft
Est.:
Condominium
Built in 1990
-- sqft lot
$275,100 Zestimate®
$243/sqft
$538/mo HOA
What's special
Beautifully landscaped complexNew appliancesNew exterior paintingLush vegetationRenovated pool and lanaiNumerous upgradesNew electronic locks
- 359 days |
- 59 |
- 0 |
Zillow last checked: 8 hours ago
Listing updated: August 12, 2025 at 01:09pm
Listed by:
James Kux 239-370-1004,
Downing Frye Realty Inc.
Source: SWFLMLS,MLS#: 225009249 Originating MLS: Naples
Originating MLS: Naples
Tour with a local agent
Facts & features
Interior
Bedrooms & bathrooms
- Bedrooms: 2
- Bathrooms: 2
- Full bathrooms: 2
Rooms
- Room types: Family Room, Screened Balcony, Screened Lanai/Porch, 2 Bed
Primary bedroom
- Dimensions: 13 x 14
Bedroom
- Dimensions: 12 x 12
Kitchen
- Dimensions: 11 x 12
Other
- Dimensions: 7 x 14
Living room
- Dimensions: 25 x 15
Utility room
- Dimensions: 8 x 6
Heating
- Central
Cooling
- Ceiling Fan(s), Central Air
Appliances
- Included: Electric Cooktop, Dishwasher, Range, Refrigerator/Freezer
- Laundry: Washer/Dryer Hookup, Inside
Features
- Built-In Cabinets, Cathedral Ceiling(s), Walk-In Closet(s), Family Room, Laundry in Residence, Screened Balcony, Screened Lanai/Porch
- Flooring: Carpet, Tile
- Windows: Shutters - Manual
- Has fireplace: No
Interior area
- Total structure area: 1,328
- Total interior livable area: 1,192 sqft
Property
Parking
- Parking features: Assigned, Common, Driveway, Guest, Paved
- Has uncovered spaces: Yes
Features
- Levels: Two
- Stories: 1
- Patio & porch: Screened Lanai/Porch
- Exterior features: Balcony
- Pool features: Community
- Has view: Yes
- View description: Landscaped Area, Pool/Club
- Waterfront features: None
Lot
- Features: Zero Lot Line
Details
- Parcel number: 24805000249
Construction
Type & style
- Home type: Condo
- Property subtype: Condominium
Materials
- Block, Stucco
- Foundation: Concrete Block
- Roof: Shingle
Condition
- New construction: No
- Year built: 1990
Utilities & green energy
- Water: Central
Community & HOA
Community
- Features: Pool, Sidewalks, Street Lights, Non-Gated
- Subdivision: BROOK PINES
HOA
- Has HOA: No
- Amenities included: Barbecue, Pool, Sidewalk, Streetlight
- HOA fee: $6,460 annually
Location
- Region: Naples
Financial & listing details
- Price per square foot: $243/sqft
- Annual tax amount: $1,748
- Date on market: 1/27/2025
- Lease term: Buyer Finance/Cash
- Road surface type: Paved
Estimated market value
$275,100
$261,000 - $289,000
$2,359/mo
Price history
Price history
| Date | Event | Price |
|---|---|---|
| 1/27/2025 | Listed for sale | $289,900$243/sqft |
Source: | ||
Public tax history
Public tax history
Tax history is unavailable.BuyAbility℠ payment
Est. payment
$2,282/mo
Principal & interest
$1409
HOA Fees
$538
Other costs
$336
Climate risks
Neighborhood: 34113
Nearby schools
GreatSchools rating
- 6/10Avalon Elementary SchoolGrades: PK-5Distance: 1 mi
- 7/10Manatee Middle SchoolGrades: 6-8Distance: 6.1 mi
- 5/10Lely High SchoolGrades: 9-12Distance: 2.3 mi
