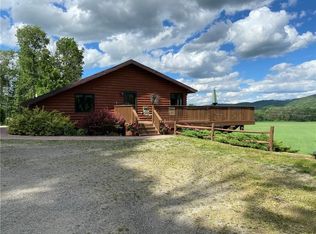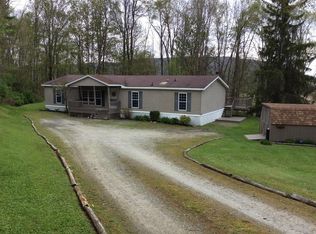Closed
$379,000
5693 Nipher Rd, Bath, NY 14810
4beds
2,552sqft
Single Family Residence
Built in 1974
11.3 Acres Lot
$411,500 Zestimate®
$149/sqft
$2,905 Estimated rent
Home value
$411,500
$374,000 - $449,000
$2,905/mo
Zestimate® history
Loading...
Owner options
Explore your selling options
What's special
Residential and Commercial Property: Includes a 4 bedroom and 2 1/2 baths ranch house with living room, dining room, family room (pellet stove), basement finished space and a 1 & 1/2 car attached garage. On the commercial side of the property is a 6,354 square foot (heated) garage building with office space, second floor parts area and 3 overhead entry doors. Building had previously been used as a repair building for a trucking company. Lots of space available to park trailers and trucks. The ranch house and the garage building have their own separate well and septic systems. It all is located on a 11.3 acre private parcel. A short distance to the Kanona Truck Stop and the Southern Tier Expressway. (Square footage reflects house only.)
Zillow last checked: 8 hours ago
Listing updated: September 11, 2023 at 10:16am
Listed by:
Michael Hanna 607-684-0014,
Howard Hanna Lake Group
Bought with:
Michael Hanna, 30HA0803911
Howard Hanna Lake Group
Source: NYSAMLSs,MLS#: R1468330 Originating MLS: Rochester
Originating MLS: Rochester
Facts & features
Interior
Bedrooms & bathrooms
- Bedrooms: 4
- Bathrooms: 3
- Full bathrooms: 2
- 1/2 bathrooms: 1
- Main level bathrooms: 3
- Main level bedrooms: 4
Bedroom 1
- Level: First
Bedroom 1
- Level: First
Bedroom 2
- Level: First
Bedroom 2
- Level: First
Bedroom 3
- Level: First
Bedroom 3
- Level: First
Bedroom 4
- Level: First
Bedroom 4
- Level: First
Basement
- Level: Basement
Basement
- Level: Basement
Dining room
- Level: First
Dining room
- Level: First
Family room
- Level: First
Family room
- Level: First
Kitchen
- Level: First
Kitchen
- Level: First
Living room
- Level: First
Living room
- Level: First
Heating
- Electric, Wood, Zoned, Baseboard
Cooling
- Zoned
Appliances
- Included: Built-In Range, Built-In Oven, Dishwasher, Electric Cooktop, Exhaust Fan, Electric Water Heater, Refrigerator, Range Hood
- Laundry: Main Level
Features
- Breakfast Bar, Ceiling Fan(s), Cathedral Ceiling(s), Entrance Foyer, Eat-in Kitchen, Separate/Formal Living Room, Window Treatments, Main Level Primary, Workshop
- Flooring: Carpet, Varies, Vinyl
- Windows: Drapes, Thermal Windows
- Basement: Full,Partially Finished,Walk-Out Access
- Number of fireplaces: 2
Interior area
- Total structure area: 2,552
- Total interior livable area: 2,552 sqft
Property
Parking
- Total spaces: 1.5
- Parking features: Attached, Electricity, Garage, Storage, Driveway, Garage Door Opener
- Attached garage spaces: 1.5
Features
- Levels: One
- Stories: 1
- Patio & porch: Patio
- Exterior features: Gravel Driveway, Patio, Private Yard, See Remarks
Lot
- Size: 11.30 Acres
- Dimensions: 960 x 0
- Features: Irregular Lot, Rural Lot, Secluded
Details
- Additional structures: Other
- Parcel number: 4624891420000001015200
- Special conditions: Estate
Construction
Type & style
- Home type: SingleFamily
- Architectural style: Ranch
- Property subtype: Single Family Residence
Materials
- Vinyl Siding
- Foundation: Block
- Roof: Shingle
Condition
- Resale
- Year built: 1974
Utilities & green energy
- Electric: Circuit Breakers
- Sewer: Septic Tank
- Water: Well
Community & neighborhood
Security
- Security features: Security System Owned
Location
- Region: Bath
Other
Other facts
- Listing terms: Cash,Conventional
Price history
| Date | Event | Price |
|---|---|---|
| 8/12/2024 | Listing removed | $399,900+5.5%$157/sqft |
Source: | ||
| 9/7/2023 | Sold | $379,000-5%$149/sqft |
Source: | ||
| 6/6/2023 | Contingent | $399,000$156/sqft |
Source: | ||
| 5/2/2023 | Listed for sale | $399,000-0.2%$156/sqft |
Source: | ||
| 4/1/2023 | Listing removed | -- |
Source: | ||
Public tax history
| Year | Property taxes | Tax assessment |
|---|---|---|
| 2024 | -- | $375,000 |
| 2023 | -- | $375,000 +14.3% |
| 2022 | -- | $328,000 |
Find assessor info on the county website
Neighborhood: 14810
Nearby schools
GreatSchools rating
- 5/10Vernon E Wightman Primary SchoolGrades: PK-3Distance: 3.4 mi
- 5/10Dana L Lyon Middle SchoolGrades: 4-8Distance: 3.4 mi
- 5/10Haverling Senior High SchoolGrades: 9-12Distance: 3.4 mi
Schools provided by the listing agent
- District: Bath
Source: NYSAMLSs. This data may not be complete. We recommend contacting the local school district to confirm school assignments for this home.

