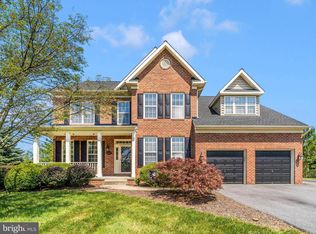Sold for $750,000 on 03/03/23
$750,000
5693 Adamstown Rd, Adamstown, MD 21710
5beds
3,518sqft
Single Family Residence
Built in 2003
0.88 Acres Lot
$836,000 Zestimate®
$213/sqft
$4,515 Estimated rent
Home value
$836,000
$794,000 - $878,000
$4,515/mo
Zestimate® history
Loading...
Owner options
Explore your selling options
What's special
You will love the tall open foyer when you walk in and with all the large windows, letting in tons of natural sunlight. The kitchen was updated with brand new LVP flooring, beautiful granite counter tops, stainless steel appliances, and you will love how much cabinet storage this room has along with your built-in desk. Off the Kitchen you have space for a table and moves right into your large family room with gas fireplace. Also off the Kitchen you have access to your covered patio and large composite deck. Off the deck, you have a large fenced in yard and the coolest setup for when the weather warms up. Out at your very own inground pool, you have tons of area for lounge chairs and tables and over at your custom gazebo you have access to your full outdoor kitchen. Off the kitchen you have a separate dining room, formal living room, and your main level master bedroom with on suite master bath. The upstairs master bedroom features a large sitting area, an enormous walk-in closet, and and on suite master bath with dual sinks, soaking tub, custom tiled shower, and private commode. Down the hall you have 3 additional generous size bedrooms and a 3rd full bathroom. The basement is unfinished with walk out ready for your own finishing touches. The home has been freshly painted, with brand new carpets throughout. Move in ready!
Zillow last checked: 8 hours ago
Listing updated: March 14, 2023 at 11:55am
Listed by:
Rob Krop 301-524-2887,
Keller Williams Realty Centre,
Listing Team: Rob Krop Team Of Keller Williams Realty Centre
Bought with:
Gina Wimpey, 5006195
TTR Sotheby's International Realty
Source: Bright MLS,MLS#: MDFR2031144
Facts & features
Interior
Bedrooms & bathrooms
- Bedrooms: 5
- Bathrooms: 4
- Full bathrooms: 3
- 1/2 bathrooms: 1
- Main level bathrooms: 2
- Main level bedrooms: 1
Basement
- Area: 1935
Heating
- Forced Air, Natural Gas
Cooling
- Central Air, Electric
Appliances
- Included: Microwave, Disposal, Oven/Range - Electric, Refrigerator, Dishwasher, Dryer, Washer, Gas Water Heater
Features
- Ceiling Fan(s), Entry Level Bedroom, Family Room Off Kitchen, Open Floorplan, Formal/Separate Dining Room, Kitchen - Gourmet, Kitchen Island, Eat-in Kitchen, Pantry, Primary Bath(s), Upgraded Countertops, Walk-In Closet(s)
- Flooring: Wood
- Basement: Full,Rough Bath Plumb,Unfinished,Walk-Out Access
- Number of fireplaces: 1
- Fireplace features: Gas/Propane
Interior area
- Total structure area: 5,453
- Total interior livable area: 3,518 sqft
- Finished area above ground: 3,518
- Finished area below ground: 0
Property
Parking
- Total spaces: 8
- Parking features: Garage Faces Side, Garage Door Opener, Oversized, Asphalt, Attached, Driveway
- Attached garage spaces: 2
- Uncovered spaces: 6
- Details: Garage Sqft: 484
Accessibility
- Accessibility features: Accessible Entrance
Features
- Levels: Three
- Stories: 3
- Patio & porch: Deck, Patio, Enclosed, Terrace
- Exterior features: Lighting
- Has private pool: Yes
- Pool features: Concrete, In Ground, Private
- Fencing: Board,Vinyl
Lot
- Size: 0.88 Acres
- Features: Level, Poolside, Rear Yard
Details
- Additional structures: Above Grade, Below Grade, Outbuilding
- Parcel number: 1101037803
- Zoning: R3
- Special conditions: Standard
Construction
Type & style
- Home type: SingleFamily
- Architectural style: Colonial
- Property subtype: Single Family Residence
Materials
- Frame
- Foundation: Concrete Perimeter
Condition
- New construction: No
- Year built: 2003
Utilities & green energy
- Sewer: Public Sewer
- Water: Public
- Utilities for property: Cable Connected, Phone Available, Natural Gas Available, Cable, Broadband
Community & neighborhood
Location
- Region: Adamstown
- Subdivision: Green Hill Manor
HOA & financial
HOA
- Has HOA: Yes
- HOA fee: $360 annually
- Association name: PMP
Other
Other facts
- Listing agreement: Exclusive Agency
- Ownership: Fee Simple
Price history
| Date | Event | Price |
|---|---|---|
| 3/3/2023 | Sold | $750,000+2.7%$213/sqft |
Source: | ||
| 2/15/2023 | Pending sale | $730,000$208/sqft |
Source: | ||
| 2/11/2023 | Listed for sale | $730,000+36.4%$208/sqft |
Source: | ||
| 1/30/2023 | Sold | $535,000+14.5%$152/sqft |
Source: Public Record | ||
| 5/29/2003 | Sold | $467,450$133/sqft |
Source: Public Record | ||
Public tax history
| Year | Property taxes | Tax assessment |
|---|---|---|
| 2025 | $8,260 +9.2% | $668,767 +8.1% |
| 2024 | $7,563 +7.8% | $618,900 +3.4% |
| 2023 | $7,014 +3.5% | $598,433 -3.3% |
Find assessor info on the county website
Neighborhood: 21710
Nearby schools
GreatSchools rating
- 6/10Carroll Manor Elementary SchoolGrades: PK-5Distance: 0.1 mi
- 8/10Ballenger Creek Middle SchoolGrades: 6-8Distance: 5.3 mi
- 5/10Tuscarora High SchoolGrades: 9-12Distance: 4.7 mi
Schools provided by the listing agent
- District: Frederick County Public Schools
Source: Bright MLS. This data may not be complete. We recommend contacting the local school district to confirm school assignments for this home.

Get pre-qualified for a loan
At Zillow Home Loans, we can pre-qualify you in as little as 5 minutes with no impact to your credit score.An equal housing lender. NMLS #10287.
Sell for more on Zillow
Get a free Zillow Showcase℠ listing and you could sell for .
$836,000
2% more+ $16,720
With Zillow Showcase(estimated)
$852,720