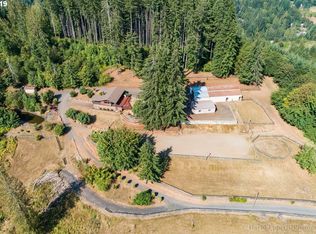Sold
$489,000
56925 Walker Rd, Scappoose, OR 97056
3beds
1,755sqft
Residential, Manufactured Home
Built in 1981
5.1 Acres Lot
$478,400 Zestimate®
$279/sqft
$1,927 Estimated rent
Home value
$478,400
$411,000 - $545,000
$1,927/mo
Zestimate® history
Loading...
Owner options
Explore your selling options
What's special
Ready to leave the hustle and bustle of city living behind? 5.1 beautifully forested acres of serene seclusion among the tall trees! 1,755 square foot one-level home with 3 bedrooms, 2 full bathrooms, formal living room, dining room with built-ins, along with an inviting family room that has a cozy wood stove. The primary bedroom has private bathroom with tub and shower, utility room has lots of cabinets, sink and exterior door. Newer forced air furnace and central air conditioning offer year-around comfort. You'll appreciate the roomy back deck that's ready for outdoor enjoyment. Extra tall 15'x42' enclosed RV carport with water, electric, septic and compressed air connections, 43'x 43'shop with concrete floor, power and the convenience of doors at both ends, and an additional 30'x 47' pole building too!
Zillow last checked: 8 hours ago
Listing updated: May 08, 2025 at 11:06am
Listed by:
Mick Taylor 503-539-1117,
John L. Scott
Bought with:
Courtney Clarke, 201210284
ELEETE Real Estate
Source: RMLS (OR),MLS#: 24057333
Facts & features
Interior
Bedrooms & bathrooms
- Bedrooms: 3
- Bathrooms: 2
- Full bathrooms: 2
- Main level bathrooms: 2
Primary bedroom
- Features: Bathroom
- Level: Main
Bedroom 2
- Level: Main
Bedroom 3
- Level: Main
Dining room
- Level: Main
Kitchen
- Level: Main
Living room
- Level: Main
Heating
- Forced Air
Cooling
- Central Air
Appliances
- Included: Dishwasher, Free-Standing Range, Range Hood, Electric Water Heater
Features
- Ceiling Fan(s), Bathroom
Interior area
- Total structure area: 1,755
- Total interior livable area: 1,755 sqft
Property
Parking
- Parking features: Driveway, RV Access/Parking
- Has uncovered spaces: Yes
Accessibility
- Accessibility features: One Level, Accessibility
Features
- Levels: One
- Stories: 1
- Patio & porch: Deck
- Exterior features: Yard
- Has view: Yes
- View description: Territorial, Trees/Woods
- Waterfront features: Pond
Lot
- Size: 5.10 Acres
- Dimensions: 5.10 Acres
- Features: Private, Trees, Wooded, Acres 5 to 7
Details
- Additional structures: Outbuilding, Workshop
- Parcel number: 7854
- Zoning: RR-5
Construction
Type & style
- Home type: MobileManufactured
- Property subtype: Residential, Manufactured Home
Materials
- Wood Siding
- Foundation: Skirting
- Roof: Metal
Condition
- Resale
- New construction: No
- Year built: 1981
Utilities & green energy
- Sewer: Standard Septic
- Water: Well
Community & neighborhood
Location
- Region: Scappoose
Other
Other facts
- Listing terms: Cash,Conventional
- Road surface type: Paved
Price history
| Date | Event | Price |
|---|---|---|
| 5/8/2025 | Sold | $489,000$279/sqft |
Source: | ||
| 4/4/2025 | Pending sale | $489,000$279/sqft |
Source: | ||
| 10/8/2024 | Price change | $489,000-5%$279/sqft |
Source: | ||
| 9/3/2024 | Listed for sale | $515,000$293/sqft |
Source: | ||
Public tax history
| Year | Property taxes | Tax assessment |
|---|---|---|
| 2024 | $2,559 +0.4% | $187,979 +3% |
| 2023 | $2,548 +4.6% | $182,512 +3% |
| 2022 | $2,436 +2.8% | $177,198 +3% |
Find assessor info on the county website
Neighborhood: 97056
Nearby schools
GreatSchools rating
- 8/10Warren Elementary SchoolGrades: K-3Distance: 4 mi
- 5/10Scappoose Middle SchoolGrades: 7-8Distance: 5.4 mi
- 8/10Scappoose High SchoolGrades: 9-12Distance: 5.9 mi
Schools provided by the listing agent
- Elementary: Grant Watts,Petersen
- Middle: Scappoose
- High: Scappoose
Source: RMLS (OR). This data may not be complete. We recommend contacting the local school district to confirm school assignments for this home.
Get a cash offer in 3 minutes
Find out how much your home could sell for in as little as 3 minutes with a no-obligation cash offer.
Estimated market value
$478,400
Get a cash offer in 3 minutes
Find out how much your home could sell for in as little as 3 minutes with a no-obligation cash offer.
Estimated market value
$478,400
