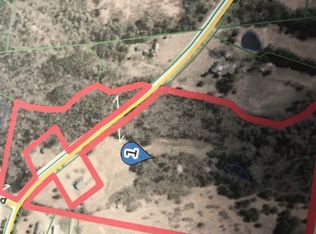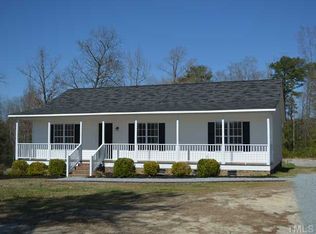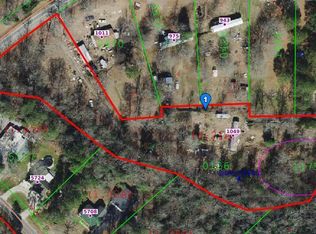Country living at its best! Enjoy living outside the hustle and bustle on 1.77 acres in this lovely ranch-style home. All appliances convey in this well-appointed eat-in kitchen. The spacious family room has a fireplace with gas logs. The private master suite has a vaulted ceiling and walk-in closet. The deck is great for relaxing or entertaining. The property has been nicely landscaped and is move-in ready. No city taxes and a short drive to Raleigh! Welcome home!
This property is off market, which means it's not currently listed for sale or rent on Zillow. This may be different from what's available on other websites or public sources.


