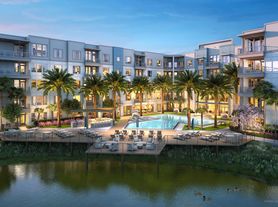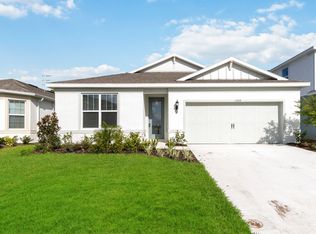This 2109 square foot single family home has 4 bedrooms and 2.0 bathrooms. This home is located at 5692 Stephens Rd, Saint Cloud, FL 34771.
House for rent
Accepts Zillow applications
$2,300/mo
5692 Stephens Rd, Saint Cloud, FL 34771
4beds
2,109sqft
Price may not include required fees and charges.
Single family residence
Available now
Small dogs OK
Central air
In unit laundry
Attached garage parking
Heat pump
What's special
- 11 days |
- -- |
- -- |
Zillow last checked: 9 hours ago
Listing updated: January 18, 2026 at 12:55am
Travel times
Facts & features
Interior
Bedrooms & bathrooms
- Bedrooms: 4
- Bathrooms: 2
- Full bathrooms: 2
Heating
- Heat Pump
Cooling
- Central Air
Appliances
- Included: Dishwasher, Dryer, Microwave, Oven, Refrigerator, Washer
- Laundry: In Unit
Features
- Flooring: Carpet, Tile
Interior area
- Total interior livable area: 2,109 sqft
Property
Parking
- Parking features: Attached, Off Street
- Has attached garage: Yes
- Details: Contact manager
Details
- Parcel number: 042531349300012600
Construction
Type & style
- Home type: SingleFamily
- Property subtype: Single Family Residence
Community & HOA
Location
- Region: Saint Cloud
Financial & listing details
- Lease term: 1 Year
Price history
| Date | Event | Price |
|---|---|---|
| 1/10/2026 | Listed for rent | $2,300-31.3%$1/sqft |
Source: Zillow Rentals Report a problem | ||
| 12/1/2025 | Listing removed | $3,349$2/sqft |
Source: Stellar MLS #O6337084 Report a problem | ||
| 11/18/2025 | Price change | $3,349-2.9%$2/sqft |
Source: Stellar MLS #O6337084 Report a problem | ||
| 10/29/2025 | Listed for rent | $3,449$2/sqft |
Source: Stellar MLS #O6337084 Report a problem | ||
| 10/14/2025 | Listing removed | $3,449$2/sqft |
Source: Stellar MLS #O6337084 Report a problem | ||
Neighborhood: 34771
Nearby schools
GreatSchools rating
- 9/10Voyager K-8Grades: K-8Distance: 2.5 mi
- 5/10Tohopekaliga High SchoolGrades: PK,9-12Distance: 5 mi

