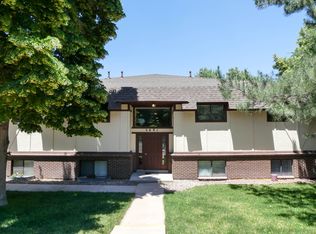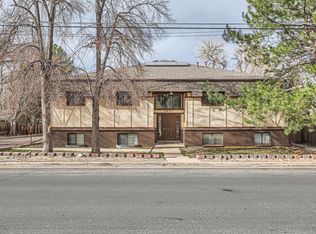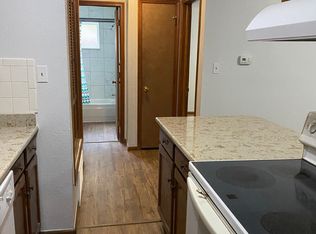Sold for $217,500 on 05/05/25
$217,500
5691 W 35th Avenue #2B, Wheat Ridge, CO 80212
1beds
546sqft
Condominium
Built in 1983
-- sqft lot
$211,300 Zestimate®
$398/sqft
$1,450 Estimated rent
Home value
$211,300
$199,000 - $226,000
$1,450/mo
Zestimate® history
Loading...
Owner options
Explore your selling options
What's special
The owner will pay Buyer Closing Costs and Down Payment Assistance with a full price offer. Don’t like something - let us know and we’ll customize it for you! This is a Complete Professional Remodel! Location-Location-Location! Short Walk to Sloan's Lake, Tennyson St and Old Towne Wheat Ridge for fine dining, breweries, shops, parks, and public transport, making commuting a breeze! Welcome to your spacious, freshly remodeled light, bright and open condominium with a security entrance nestled across the street from Panorama Park. Everything is new - enjoy all the sleek SS appliances and sink while cooking in the well-appointed gourmet style kitchen with 40” stylish shaker cabinetry adorned with beautiful quartz counter tops and a spacious breakfast bar with a large sky light. New hot water heater, furnace, paint, doors and hardware, baseboards and casing, LVP flooring, custom lighting and new windows. The great room is ideal for entertaining or relaxing after a long day. The large bedroom and closet are next to the elegant, modern bathroom with custom fixtures, lighting, tile enclosure and tile floor that create a soothing atmosphere, perfect for unwinding. Enjoy the convenience of a full-size stackable laundry in your home, central AC and a large deeded heated storage unit (2B) right across the hall. Two reserved, side-by-side deeded parking spaces (2B&2B). Walk across the street and enjoy the beauty, tranquility and open fields, tennis courts, basketball court, picnic shelter, baseball field, and local activity in Panorama Park. Blue Ribbon Gold Warranty included. Service dogs allowed with documentation. Pets allowed. No AirBNB allowed. Only mid-term, and 30 day plus leases are allowed. Schedule a showing today!
Zillow last checked: 8 hours ago
Listing updated: May 05, 2025 at 07:29pm
Listed by:
Matt Smith 303-518-8851,
Brokers Guild Homes
Bought with:
Connor Pryor, 100106753
Thrive Real Estate Group
Source: REcolorado,MLS#: 2466138
Facts & features
Interior
Bedrooms & bathrooms
- Bedrooms: 1
- Bathrooms: 1
- Full bathrooms: 1
- Main level bathrooms: 1
- Main level bedrooms: 1
Bedroom
- Description: Complete Remodel - Everything Is New!
- Level: Main
Bathroom
- Description: Complete Remodel - Everything Is New!
- Level: Main
Family room
- Description: Complete Remodel - Everything Is New!
- Level: Main
Great room
- Description: Complete Remodel - Everything Is New!
- Level: Main
Kitchen
- Description: Complete Remodel - Everything Is New!
- Level: Main
Heating
- Forced Air
Cooling
- Central Air
Appliances
- Included: Dishwasher, Disposal, Dryer, Gas Water Heater, Microwave, Oven, Range, Range Hood, Refrigerator, Self Cleaning Oven, Washer
- Laundry: In Unit
Features
- Built-in Features, Entrance Foyer, Granite Counters, High Ceilings, Kitchen Island, Open Floorplan, Quartz Counters, Smoke Free
- Flooring: Tile, Vinyl
- Windows: Double Pane Windows, Skylight(s)
- Has basement: No
- Common walls with other units/homes: 2+ Common Walls
Interior area
- Total structure area: 546
- Total interior livable area: 546 sqft
- Finished area above ground: 546
Property
Parking
- Total spaces: 2
- Parking features: Concrete
- Details: Reserved Spaces: 2
Features
- Levels: One
- Stories: 1
- Entry location: Corridor Access
Details
- Parcel number: 176104
- Special conditions: Standard
Construction
Type & style
- Home type: Condo
- Property subtype: Condominium
- Attached to another structure: Yes
Materials
- Brick, Wood Siding
- Roof: Other
Condition
- Updated/Remodeled
- Year built: 1983
Details
- Warranty included: Yes
Utilities & green energy
- Electric: 220 Volts, 220 Volts in Garage
- Sewer: Public Sewer
- Utilities for property: Cable Available, Electricity Connected, Natural Gas Connected, Phone Available
Green energy
- Energy efficient items: Windows
Community & neighborhood
Security
- Security features: Security Entrance
Location
- Region: Wheat Ridge
- Subdivision: East Wheat Ridge, Panorama Park
HOA & financial
HOA
- Has HOA: Yes
- HOA fee: $300 monthly
- Services included: Maintenance Grounds, Maintenance Structure, Sewer, Snow Removal, Trash, Water
- Association name: Archer Investors Condominiums
- Association phone: 720-369-7323
Other
Other facts
- Listing terms: Cash,Conventional,Owner Will Carry,VA Loan
- Ownership: Agent Owner
- Road surface type: Paved
Price history
| Date | Event | Price |
|---|---|---|
| 5/5/2025 | Sold | $217,500$398/sqft |
Source: | ||
| 3/31/2025 | Pending sale | $217,500$398/sqft |
Source: | ||
| 3/13/2025 | Price change | $217,500-4.4%$398/sqft |
Source: | ||
| 3/7/2025 | Price change | $227,500-5.1%$417/sqft |
Source: | ||
| 2/24/2025 | Price change | $239,700-4%$439/sqft |
Source: | ||
Public tax history
| Year | Property taxes | Tax assessment |
|---|---|---|
| 2024 | $1,050 -16.5% | $12,014 |
| 2023 | $1,257 -1.4% | $12,014 -14.9% |
| 2022 | $1,275 +32.5% | $14,122 -2.8% |
Find assessor info on the county website
Neighborhood: 80212
Nearby schools
GreatSchools rating
- 5/10Stevens Elementary SchoolGrades: PK-5Distance: 1 mi
- 5/10Everitt Middle SchoolGrades: 6-8Distance: 2.6 mi
- 7/10Wheat Ridge High SchoolGrades: 9-12Distance: 2.4 mi
Schools provided by the listing agent
- Elementary: Stevens
- Middle: Everitt
- High: Wheat Ridge
- District: Jefferson County R-1
Source: REcolorado. This data may not be complete. We recommend contacting the local school district to confirm school assignments for this home.
Get a cash offer in 3 minutes
Find out how much your home could sell for in as little as 3 minutes with a no-obligation cash offer.
Estimated market value
$211,300
Get a cash offer in 3 minutes
Find out how much your home could sell for in as little as 3 minutes with a no-obligation cash offer.
Estimated market value
$211,300


