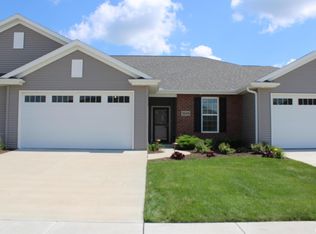Closed
$429,900
5691 Red Fox Rd, Bettendorf, IA 52722
3beds
2,173sqft
Single Family Residence
Built in 2022
6,969.6 Square Feet Lot
$441,400 Zestimate®
$198/sqft
$2,708 Estimated rent
Home value
$441,400
$411,000 - $477,000
$2,708/mo
Zestimate® history
Loading...
Owner options
Explore your selling options
What's special
Welcome to effortless living in this stunning ranch-style villa in The Meadows! Designed for comfort and style, this zero-entry home offers 3 bedrooms, 3 baths, and high-end finishes throughout. Enjoy quartz countertops, luxury vinyl plank flooring, and 9' ceilings that enhance the spacious feel. Relax on the covered, maintenance-free deck or walk-out lower level with a covered patio-perfect for entertaining! The heated garage with epoxy floors adds convenience year-round. Forget about yard work! The HOA covers snow removal and lawn maintenance, so you can focus on enjoying the prime location near recreational trails, TBK Bett Plex, Iron Tee Golf, and just a short walk to shopping & dining. Plus, it's in the highly sought-after Pleasant Valley School District with no age restrictions! Don't miss this opportunity for low-maintenance luxury living in a beautiful, tree-lined neighborhood!
Zillow last checked: 8 hours ago
Listing updated: January 08, 2026 at 09:18am
Listing courtesy of:
Brad Boeye 563-204-6084,
BUY SELL BUILD QC - Real Broker, LLC
Bought with:
Beth Nolting
RE/MAX Concepts Bettendorf
Source: MRED as distributed by MLS GRID,MLS#: QC4260409
Facts & features
Interior
Bedrooms & bathrooms
- Bedrooms: 3
- Bathrooms: 3
- Full bathrooms: 3
Primary bedroom
- Features: Flooring (Carpet)
- Level: Main
- Area: 180 Square Feet
- Dimensions: 15x12
Primary bedroom
- Features: Flooring (Carpet), Bathroom (Full)
- Level: Main
- Area: 180 Square Feet
- Dimensions: 15x12
Bedroom 2
- Features: Flooring (Carpet)
- Level: Main
- Area: 110 Square Feet
- Dimensions: 11x10
Bedroom 2
- Features: Flooring (Carpet)
- Level: Main
- Area: 110 Square Feet
- Dimensions: 11x10
Bedroom 3
- Features: Flooring (Carpet)
- Level: Basement
- Area: 132 Square Feet
- Dimensions: 11x12
Bedroom 3
- Features: Flooring (Carpet)
- Level: Basement
- Area: 132 Square Feet
- Dimensions: 11x12
Other
- Features: Flooring (Luxury Vinyl)
- Level: Main
- Area: 32 Square Feet
- Dimensions: 8x4
Dining room
- Features: Flooring (Luxury Vinyl)
- Level: Main
- Area: 100 Square Feet
- Dimensions: 10x10
Dining room
- Features: Flooring (Luxury Vinyl)
- Level: Main
- Area: 100 Square Feet
- Dimensions: 10x10
Great room
- Features: Flooring (Luxury Vinyl)
- Level: Main
- Area: 234 Square Feet
- Dimensions: 18x13
Great room
- Features: Flooring (Luxury Vinyl)
- Level: Main
- Area: 234 Square Feet
- Dimensions: 18x13
Kitchen
- Features: Flooring (Luxury Vinyl)
- Level: Main
- Area: 120 Square Feet
- Dimensions: 12x10
Kitchen
- Features: Kitchen (Eating Area-Table Space, Island, Pantry), Flooring (Luxury Vinyl)
- Level: Main
- Area: 120 Square Feet
- Dimensions: 12x10
Laundry
- Features: Flooring (Luxury Vinyl)
- Level: Main
- Area: 40 Square Feet
- Dimensions: 8x5
Laundry
- Features: Flooring (Luxury Vinyl)
- Level: Main
- Area: 40 Square Feet
- Dimensions: 8x5
Recreation room
- Features: Flooring (Carpet)
- Level: Basement
- Area: 378 Square Feet
- Dimensions: 18x21
Recreation room
- Features: Flooring (Carpet)
- Level: Basement
- Area: 378 Square Feet
- Dimensions: 18x21
Heating
- Forced Air, Natural Gas
Cooling
- Central Air
Appliances
- Included: Dishwasher, Disposal, Dryer, Microwave, Range, Refrigerator, Washer, Gas Water Heater
Features
- Vaulted Ceiling(s)
- Basement: Full,Walk-Out Access,Finished,Daylight,Egress Window
Interior area
- Total interior livable area: 2,173 sqft
Property
Parking
- Total spaces: 2
- Parking features: Garage Door Opener, Heated Garage, Attached, Garage
- Attached garage spaces: 2
- Has uncovered spaces: Yes
Accessibility
- Accessibility features: Accessible Entrance
Features
- Patio & porch: Patio, Deck
Lot
- Size: 6,969 sqft
- Dimensions: 47x177x76x117
- Features: Level
Details
- Parcel number: 841105236
Construction
Type & style
- Home type: SingleFamily
- Architectural style: Ranch
- Property subtype: Single Family Residence
Materials
- Vinyl Siding, Frame
- Foundation: Concrete Perimeter
Condition
- New construction: No
- Year built: 2022
Utilities & green energy
- Sewer: Public Sewer
- Water: Public
- Utilities for property: Cable Available
Community & neighborhood
Location
- Region: Bettendorf
- Subdivision: The Meadows
HOA & financial
HOA
- Has HOA: Yes
- Amenities included: Maintenance Grounds
- Services included: Snow Removal
Other
Other facts
- Listing terms: Conventional
Price history
| Date | Event | Price |
|---|---|---|
| 5/8/2025 | Sold | $429,900$198/sqft |
Source: | ||
| 4/25/2025 | Pending sale | $429,900$198/sqft |
Source: | ||
| 4/9/2025 | Contingent | $429,900$198/sqft |
Source: | ||
| 4/2/2025 | Price change | $429,900-2.3%$198/sqft |
Source: | ||
| 2/18/2025 | Price change | $439,900+7.8%$202/sqft |
Source: | ||
Public tax history
| Year | Property taxes | Tax assessment |
|---|---|---|
| 2024 | $2,892 +3262.8% | $358,700 +83.6% |
| 2023 | $86 | $195,400 +3996.4% |
| 2022 | -- | $4,770 |
Find assessor info on the county website
Neighborhood: 52722
Nearby schools
GreatSchools rating
- 10/10Hopewell ElementaryGrades: PK-6Distance: 0.9 mi
- 6/10Pleasant Valley Junior High SchoolGrades: 7-8Distance: 3.9 mi
- 9/10Pleasant Valley High SchoolGrades: 9-12Distance: 1.9 mi
Schools provided by the listing agent
- High: Pleasant Valley
Source: MRED as distributed by MLS GRID. This data may not be complete. We recommend contacting the local school district to confirm school assignments for this home.

Get pre-qualified for a loan
At Zillow Home Loans, we can pre-qualify you in as little as 5 minutes with no impact to your credit score.An equal housing lender. NMLS #10287.
