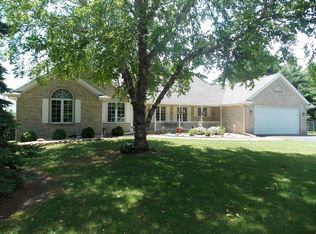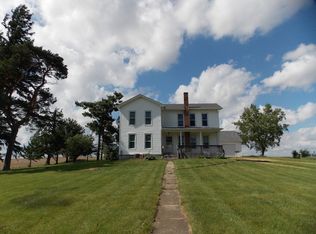Huge price reduction on this incredible, custom-built 4 bed, 3.1 bath estate home with over 5,000 sq/ft of finished living space on 65 acres. The open concept main level has a gourmet kitchen with stainless appliances and quartz counters opening to a spacious family room with fireplace, separate dining area, living room with second fireplace, powder room, wonderful screened in porch wrapping around the entire back of the home that overlooks the stocked pond, gracious main level master suite with spa-like onsuite bath and wic The upper level has 2 additional large bedrooms and another full bath. Full, finished basement is great for entertaining with pool and ping pong table, hot tub room, second kitchen, an additional bedroom,full bath and generous storage area. Outdoor kitchen with pergola, 65'x30' Morton outbuilding, 4 car attached garage, 18' stocked pond. An entertainer or sportsman's delight. High end finishes throughout and attention paid to every detail.
This property is off market, which means it's not currently listed for sale or rent on Zillow. This may be different from what's available on other websites or public sources.


