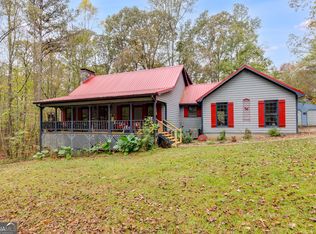B'ful, spacious & so clean. Your buyer will love this home. Fresh paint, great condition hrdwd floors thruout living areas. Carpet in BRs. Large master ste. w/double tray ceil. & HUGE W-I closet. Formal DR & great big LR w/fp. Vault. ceiling & all the windows make the area feel so bright and roomy. Kitchen has b'ful white cabinets, SS appliances, pantry. Spacious breakfast rm leads to a charming screen room and deck - both of which overlook a beautiful in-ground salt water pool & pvt byard. Basement has unfinished storage/boat areas AND 2 bedrooms, great rm & FULL BATH. 3 sides brick, total electric, 2 car gar., close to 5 acres (house sits way back off the road). Roof:8 years old, HVAC system:2 years old,H2O heater:1 year old, Pool pump:2 years old. BE SURE TO VIEW THE ENTIRE BASEMENT AREA - DON'T MISS THE BEAUTIFUL GREAT ROOM, ADDITIONAL BEDROOM AND FULL BATHROOM. Tax records do NOT reflect true finished square footage.
This property is off market, which means it's not currently listed for sale or rent on Zillow. This may be different from what's available on other websites or public sources.
