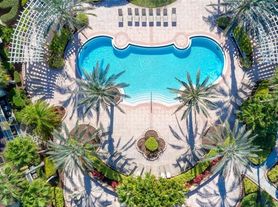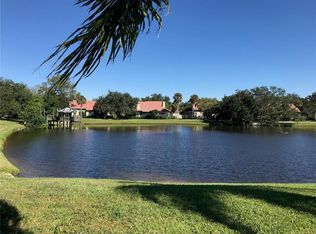This location is everything! With over 1,500 sq. ft. of living space, this ground floor condo features 3-bedrooms, 3-bathrooms, and two private screened patio, perfect for relaxing after a busy day with the family. This home stay light, bright, and airy as large windows and sliding glass doors fill every corner of this home with warm Florida sunshine. Details include wood plank laminate flooring, crown molding, ceiling fans throughout, and much more! The open concept kitchen and living areas create the perfect space for entertaining your loved ones! Complete with plenty of space for all your meal prepping needs, the kitchen includes stone countertops, sleek cabinetry, tray ceiling, a pantry, and matching appliances, including a range, refrigerator, microwave, and dishwasher. The breakfast bar allows for a casual dining experience, while the dining area offers a more intimate feel, complete with a built-in counter for a smooth hosting experience! This condo includes three bedrooms, two of which include en suite bathrooms for additional privacy. The primary bedroom includes dual sinks, a shower and tub combo, a walk-in closet, and access to your very own private screened patio space! A separate guest bathroom down the hall allow for convenience for your invited friends and family. The roomy screened lanai located through the living area is the perfect place to unwind, with views of the community grounds, evenings out here will be extremely relaxing. A laundry closet with a washer and dryer, and an attached one care garage complete the remainder of this home. Sorry, no pets. Located in the securely gated community of Las Palmas. With access to two sparkling pools, a top of the line fitness center, tennis court, playground, hot tub, and sauna, this truly is resort-living at its best! You will love the ease and convenience of this community. Located on Honore Ave just south of University, you are minutes from Lakewood Ranch, I-75, and countless shopping and dining options at University Town Center. Ryntal Property Management has partnered with Obligo a security deposit alternative to qualified renters! Call today for more information. Submit all applications to Ryntal Property Management ONLY! Qualifications: We run a complete background check that includes credit, income verification, prior landlord and eviction history. In terms of credit, we look at the entire picture as opposed to just the credit score, but in general, we do require a score over 550.
Condo for rent
$2,200/mo
5691 Bentgrass Dr #15-101, Sarasota, FL 34235
3beds
1,559sqft
Price may not include required fees and charges.
Condo
Available now
No pets
Central air
In unit laundry
-- Parking
Electric
What's special
- 144 days |
- -- |
- -- |
Travel times
Facts & features
Interior
Bedrooms & bathrooms
- Bedrooms: 3
- Bathrooms: 3
- Full bathrooms: 3
Heating
- Electric
Cooling
- Central Air
Appliances
- Included: Dishwasher, Dryer, Microwave, Range, Refrigerator, Washer
- Laundry: In Unit, Inside, Laundry Room
Features
- Crown Molding, Individual Climate Control, Living Room/Dining Room Combo, Open Floorplan, Primary Bedroom Main Floor, Solid Wood Cabinets, Stone Counters, Thermostat, Tray Ceiling(s), Walk In Closet, Walk-In Closet(s)
- Flooring: Laminate
Interior area
- Total interior livable area: 1,559 sqft
Video & virtual tour
Property
Parking
- Details: Contact manager
Features
- Stories: 1
- Exterior features: Balcony, Blinds, Cable included in rent, Clubhouse, Covered, Crown Molding, Fitness Center, Flooring: Laminate, Garbage included in rent, Gated, Gated Community, Gated Community - No Guard, Grounds Care included in rent, Heating: Electric, Ice Maker, Inside, Laundry Room, Lighting, Living Room/Dining Room Combo, Open Floorplan, Patio, Pest Control included in rent, Pets - No, Pool, Primary Bedroom Main Floor, Screened, Sidewalk, Sidewalks, Sliding Doors, Smoke Detector(s), Solid Wood Cabinets, Stone Counters, Tennis Court(s), Thermostat, Tray Ceiling(s), Walk In Closet, Walk-In Closet(s), Window Treatments
Details
- Parcel number: 0015022049
Construction
Type & style
- Home type: Condo
- Property subtype: Condo
Condition
- Year built: 2002
Utilities & green energy
- Utilities for property: Cable, Garbage
Building
Management
- Pets allowed: No
Community & HOA
Community
- Features: Clubhouse, Fitness Center, Tennis Court(s)
- Security: Gated Community
HOA
- Amenities included: Fitness Center, Tennis Court(s)
Location
- Region: Sarasota
Financial & listing details
- Lease term: 12 Months
Price history
| Date | Event | Price |
|---|---|---|
| 9/5/2025 | Price change | $2,200-11.1%$1/sqft |
Source: Stellar MLS #A4654753 | ||
| 7/31/2025 | Listing removed | $357,500$229/sqft |
Source: | ||
| 7/11/2025 | Price change | $2,475-1%$2/sqft |
Source: Stellar MLS #A4654753 | ||
| 6/27/2025 | Price change | $2,500-2.9%$2/sqft |
Source: Stellar MLS #A4654753 | ||
| 6/26/2025 | Price change | $357,500-1.9%$229/sqft |
Source: | ||
Neighborhood: 34235
There are 11 available units in this apartment building

