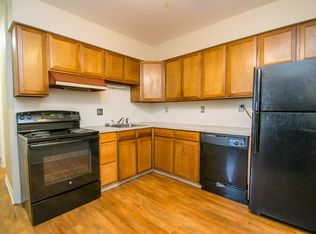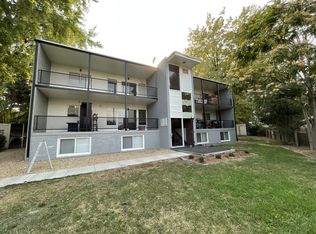Sold for $560,000
$560,000
5690 W 36th Place, Wheat Ridge, CO 80212
3beds
1,227sqft
Single Family Residence
Built in 1953
10,062 Square Feet Lot
$536,000 Zestimate®
$456/sqft
$2,493 Estimated rent
Home value
$536,000
$498,000 - $574,000
$2,493/mo
Zestimate® history
Loading...
Owner options
Explore your selling options
What's special
***** Back on The Market Don't miss out on this GEM!!*******4 Car Detached Heated Garage****** Welcome to this charming mid-century ranch-style home nestled in the heart of Wheat Ridge. Bursting with character, this well-maintained gem features inviting coved ceilings and distinctive glass block windows that highlight its unique architectural appeal. Inside, you'll find a warm and welcoming atmosphere with three spacious bedrooms and a stylish 3/4 bath. The updated kitchen stands out with sleek granite countertops and stainless steel appliances, seamlessly blending modern convenience with classic charm. A cozy stone wood-burning fireplace anchors the living space, adding a touch of warmth and character. For car enthusiasts and DIY lovers, the*** 875 sqft***, 4-car detached garage is a standout feature. This impressive space is heated, equipped with 240V power, and offers generous storage options, including a convenient mezzanine. Outside, the expansive fenced yard provides ample space for outdoor entertaining and relaxation. Recent updates include a newer furnace and double-pane windows, ensuring year-round comfort and efficiency. Located just steps away from Panorama Park and the vibrant 38th Ave, this home offers the perfect blend of comfort, functionality, and location. Don’t miss the opportunity to make this inviting mid-century ranch yours today!
Zillow last checked: 8 hours ago
Listing updated: March 06, 2025 at 02:08pm
Listed by:
Rodney Gallegos 303-875-5865 rodneygallegos@gmail.com,
Keller Williams Advantage Realty LLC,
Sarah Gallegos 720-933-9331,
Keller Williams Advantage Realty LLC
Bought with:
Erik Monrroy, 100050417
Open Real Estate Inc.
Source: REcolorado,MLS#: 4055694
Facts & features
Interior
Bedrooms & bathrooms
- Bedrooms: 3
- Bathrooms: 1
- 3/4 bathrooms: 1
- Main level bathrooms: 1
- Main level bedrooms: 3
Bedroom
- Level: Main
Bedroom
- Level: Main
- Area: 168 Square Feet
- Dimensions: 14 x 12
Bedroom
- Level: Main
Bathroom
- Level: Main
Family room
- Level: Main
- Area: 255 Square Feet
- Dimensions: 17 x 15
Kitchen
- Level: Main
- Area: 144 Square Feet
- Dimensions: 9 x 16
Laundry
- Level: Main
Workshop
- Description: In Garage
Heating
- Forced Air
Cooling
- Air Conditioning-Room
Appliances
- Included: Dishwasher, Dryer, Microwave, Range, Refrigerator, Washer
Features
- Flooring: Laminate
- Has basement: No
Interior area
- Total structure area: 1,227
- Total interior livable area: 1,227 sqft
- Finished area above ground: 1,227
Property
Parking
- Total spaces: 4
- Parking features: Garage
- Garage spaces: 4
Features
- Levels: One
- Stories: 1
- Patio & porch: Front Porch
Lot
- Size: 10,062 sqft
Details
- Parcel number: 024733
- Special conditions: Standard
Construction
Type & style
- Home type: SingleFamily
- Architectural style: Bungalow,Mid-Century Modern
- Property subtype: Single Family Residence
Materials
- Brick
- Roof: Composition
Condition
- Year built: 1953
Utilities & green energy
- Sewer: Public Sewer
- Water: Public
Community & neighborhood
Location
- Region: Wheat Ridge
- Subdivision: Olinger Gardens
Other
Other facts
- Listing terms: Cash,Conventional,FHA,VA Loan
- Ownership: Individual
Price history
| Date | Event | Price |
|---|---|---|
| 3/6/2025 | Sold | $560,000-4.9%$456/sqft |
Source: | ||
| 2/3/2025 | Pending sale | $589,000$480/sqft |
Source: | ||
| 1/8/2025 | Listed for sale | $589,000$480/sqft |
Source: | ||
| 10/21/2024 | Listing removed | $589,000-1.7%$480/sqft |
Source: | ||
| 9/10/2024 | Price change | $599,000-2.6%$488/sqft |
Source: | ||
Public tax history
| Year | Property taxes | Tax assessment |
|---|---|---|
| 2024 | $2,791 +26.7% | $38,620 |
| 2023 | $2,202 -23% | $38,620 +21.9% |
| 2022 | $2,861 +0.2% | $31,689 -2.8% |
Find assessor info on the county website
Neighborhood: 80212
Nearby schools
GreatSchools rating
- 5/10Stevens Elementary SchoolGrades: PK-5Distance: 1 mi
- 5/10Everitt Middle SchoolGrades: 6-8Distance: 2.6 mi
- 7/10Wheat Ridge High SchoolGrades: 9-12Distance: 2.4 mi
Schools provided by the listing agent
- Elementary: Stevens
- Middle: Everitt
- High: Wheat Ridge
- District: Jefferson County R-1
Source: REcolorado. This data may not be complete. We recommend contacting the local school district to confirm school assignments for this home.
Get a cash offer in 3 minutes
Find out how much your home could sell for in as little as 3 minutes with a no-obligation cash offer.
Estimated market value$536,000
Get a cash offer in 3 minutes
Find out how much your home could sell for in as little as 3 minutes with a no-obligation cash offer.
Estimated market value
$536,000

