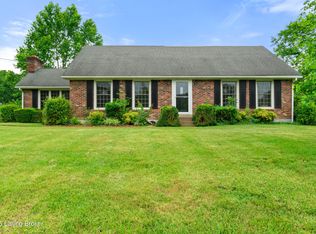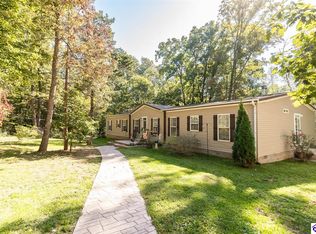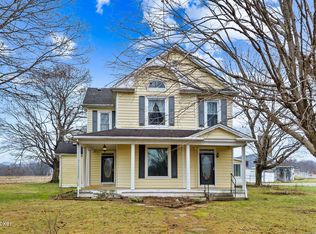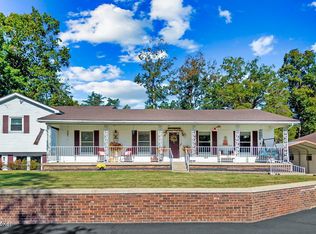Perfectly maintained cape cod on 9 beautiful acres. There is a 4,000 sf insulated building/ warehouse with four automatic garage doors, water, electric, and a separate septic system. This building is also climate controlled. The detached two car garage is also climate controlled. There is a industrial diesel generator that is fully automatic to power the entire home. There is a cistern for collecting and storing rainwater under the front porch. The home also has two highly efficient pellet stoves that can easily heat the entire home. 270-766-2466
For sale by owner
Price cut: $19K (10/31)
$491,000
5690 Stiles Rd, New Haven, KY 40051
4beds
3,245sqft
Est.:
SingleFamily
Built in 1998
9 Acres Lot
$-- Zestimate®
$151/sqft
$-- HOA
Overview
What the owner loves about this home
The home has beautiful Bruce hardwood on the main living level and a travertine stone floor throughout the entire finished basement. The home is extremely efficient since it has sprayfoam insulation in 6 inch exterior walls and attic, and new windows and siding installed in 2015. The heat pump and central air are also highly efficient. This is a dog lovers dream with an underground pet fence that includes the entire perimeter of yard which is several acres. Behind the garage is an 20x30 outdoor dog kennel with access to the climate controlled garage.
- 145 days |
- 693 |
- 34 |
Listed by:
Property Owner (270) 766-2466
Facts & features
Interior
Bedrooms & bathrooms
- Bedrooms: 4
- Bathrooms: 2
- Full bathrooms: 2
Heating
- Heat pump, Stove, Electric, Wood / Pellet
Cooling
- Central
Appliances
- Included: Dishwasher, Microwave, Range / Oven, Refrigerator
Features
- Flooring: Tile, Other, Hardwood
- Basement: Finished
- Has fireplace: Yes
Interior area
- Total interior livable area: 3,245 sqft
Property
Parking
- Total spaces: 30
- Parking features: Garage - Detached
Features
- Exterior features: Other, Vinyl
Lot
- Size: 9 Acres
Details
- Parcel number: 28A000003001
Construction
Type & style
- Home type: SingleFamily
Materials
- Metal
- Foundation: Concrete
- Roof: Composition
Condition
- New construction: No
- Year built: 1998
Community & HOA
Location
- Region: New Haven
Financial & listing details
- Price per square foot: $151/sqft
- Tax assessed value: $165,000
- Annual tax amount: $1,810
- Date on market: 8/12/2025
Estimated market value
Not available
Estimated sales range
Not available
$2,073/mo
Price history
Price history
| Date | Event | Price |
|---|---|---|
| 10/31/2025 | Price change | $491,000-3.7%$151/sqft |
Source: Owner Report a problem | ||
| 9/11/2025 | Price change | $510,000-4.7%$157/sqft |
Source: Owner Report a problem | ||
| 8/12/2025 | Listed for sale | $535,000-2.7%$165/sqft |
Source: Owner Report a problem | ||
| 7/9/2025 | Listing removed | $549,900$169/sqft |
Source: | ||
| 4/9/2025 | Price change | $549,900+0.2%$169/sqft |
Source: | ||
Public tax history
Public tax history
| Year | Property taxes | Tax assessment |
|---|---|---|
| 2022 | $1,810 -1.3% | $165,000 |
| 2021 | $1,833 +0.2% | $165,000 |
| 2020 | $1,830 -2.7% | $165,000 |
Find assessor info on the county website
BuyAbility℠ payment
Est. payment
$2,403/mo
Principal & interest
$1904
Property taxes
$327
Home insurance
$172
Climate risks
Neighborhood: 40051
Nearby schools
GreatSchools rating
- 4/10The New Haven SchoolGrades: K-8Distance: 7.7 mi
- 6/10Thomas Nelson High SchoolGrades: 9-12Distance: 21.2 mi
- 2/10Old Kentucky Home Middle SchoolGrades: 6-8Distance: 21.6 mi
- Loading





