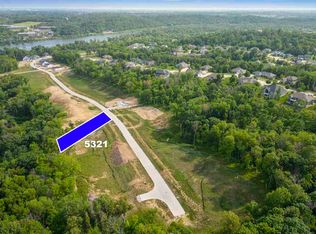This pristine, in town acreage, sits at end end of a street on a beautiful 1.3 acres. Farmhouse charm with wrap around porch, stunning views in every direction. Inside and outdoor space is plentiful with 3 car attached garage and detached 16x24 shed w/ concrete floor and overhead storage. Upper level sleeping quarters contain 4 nicely sized bedrooms and 2 full bathrooms. Main level hosts a cozy family room, formal dining room, kitchen w additional dining space, 1/2 bath, main level laundry, living room w/ wood burning fireplace as well as a 3 seasons room to enjoy your morning coffee. Lower level contains rec area, 2nd living room with gas fireplace, mechanical room and great workshop with stairs leading to garage. Other notables are underground pet fence, septic system has been inspected and ready for transfer, new roof being put on this week, new water heater and Furnace/AC replaced in 2011.
This property is off market, which means it's not currently listed for sale or rent on Zillow. This may be different from what's available on other websites or public sources.

