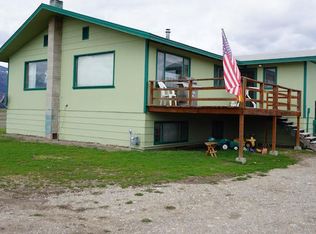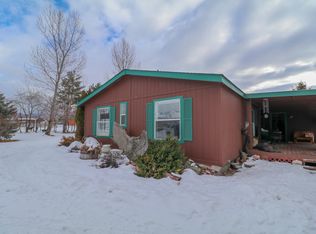Closed
Price Unknown
5690 Lower Woodchuck Rd, Florence, MT 59833
5beds
2,988sqft
Single Family Residence
Built in 2001
1.63 Acres Lot
$742,200 Zestimate®
$--/sqft
$3,701 Estimated rent
Home value
$742,200
$661,000 - $839,000
$3,701/mo
Zestimate® history
Loading...
Owner options
Explore your selling options
What's special
Bask in natural splendor with this immaculately maintained, light-filled 5-bedroom, 3-bathroom sanctuary nestled on 1.63 tranquil acres. Breathtaking vistas of the majestic Bitterroot Mountains greet you through a wall of windows in the sunbathed entry room. The renovated kitchen dazzles with granite counters, rich custom hickory cabinetry, & stainless-steel appliances. Luxurious plank flooring & plush carpets unite the interior in modern elegance. The main floor hosts the kitchen, dining, living room, primary bedroom w/bath, 2 additional bedrooms & full bath. The daylight lower level provides an inviting retreat with a spacious family room, built-in concrete gun safe, 2 additional bedrooms, full bath, and laundry room. Extend your living outdoors to the west deck, south patio, firepit, and horseshoe pit - perfect for savoring stunning sunsets and mountain panoramas. The attached extra-deep two-car garage offers ample space for vehicles and storage, while a third garage door provides seamless backyard access for moving equipment, recreational items, or landscaping supplies with ease. An asphalt driveway ensures minimal dust and easy maintenance. This exceptional property offers a serene blank canvas to craft your dream lifestyle amidst awe-inspiring natural beauty. For a showing call Beckie Peterson 406-829-6003, Diane Beck 406-360-7654, or your real estate professional.
Zillow last checked: 8 hours ago
Listing updated: May 28, 2024 at 07:39am
Listed by:
Beckie Peterson 406-829-6003,
Windermere R E Missoula,
Diane Beck 406-360-7654,
Windermere R E Missoula
Bought with:
Jason Schaefer, RRE-RBS-LIC-35224
Keller Williams Western MT
Source: MRMLS,MLS#: 30022070
Facts & features
Interior
Bedrooms & bathrooms
- Bedrooms: 5
- Bathrooms: 3
- Full bathrooms: 2
- 3/4 bathrooms: 1
Heating
- Forced Air, Propane
Cooling
- Central Air
Appliances
- Included: Dishwasher, Disposal, Microwave, Range, Refrigerator, Water Softener
Features
- Vaulted Ceiling(s)
- Basement: Daylight,Full,Finished
- Has fireplace: No
Interior area
- Total interior livable area: 2,988 sqft
- Finished area below ground: 1,344
Property
Parking
- Total spaces: 2
- Parking features: Additional Parking, Garage, Garage Door Opener
- Attached garage spaces: 2
Features
- Levels: Multi/Split
- Patio & porch: Deck, Front Porch, Patio
- Exterior features: Fire Pit, Propane Tank - Leased
- Fencing: Perimeter
- Has view: Yes
- View description: Mountain(s)
Lot
- Size: 1.63 Acres
- Dimensions: 1.62 acres
- Features: Back Yard, Front Yard, Landscaped, Sprinklers In Ground, Views, Level
- Topography: Level
Details
- Additional structures: Shed(s)
- Parcel number: 13187006101240000
- Special conditions: Standard
Construction
Type & style
- Home type: SingleFamily
- Architectural style: Split Level
- Property subtype: Single Family Residence
Materials
- Vinyl Siding
- Foundation: Poured
- Roof: Asphalt
Condition
- Updated/Remodeled
- New construction: No
- Year built: 2001
Utilities & green energy
- Sewer: Private Sewer, Septic Tank
- Water: Private, Well
- Utilities for property: Electricity Connected, High Speed Internet Available, Propane
Community & neighborhood
Security
- Security features: Smoke Detector(s)
Location
- Region: Florence
Other
Other facts
- Listing agreement: Exclusive Right To Sell
- Road surface type: Asphalt, Gravel
Price history
| Date | Event | Price |
|---|---|---|
| 5/28/2024 | Sold | -- |
Source: | ||
| 3/29/2024 | Listed for sale | $730,000$244/sqft |
Source: | ||
Public tax history
| Year | Property taxes | Tax assessment |
|---|---|---|
| 2024 | $2,567 +2.9% | $410,200 |
| 2023 | $2,494 +8.2% | $410,200 +35.5% |
| 2022 | $2,306 -4.3% | $302,800 |
Find assessor info on the county website
Neighborhood: 59833
Nearby schools
GreatSchools rating
- 6/10Florence-Carlton El SchoolGrades: PK-5Distance: 1.8 mi
- 4/10Florence-Carlton 7-8Grades: 6-8Distance: 1.8 mi
- 4/10Florence-Carlton High SchoolGrades: 9-12Distance: 1.8 mi

