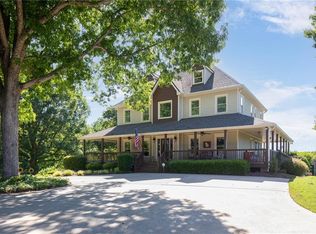Beautiful custom-built 7,882 SF executive home on 6+ acres just 3.5 miles from GA 400. Master suite on the main. Lovely partially wooded lot with all the amenities--inground pool, commercial-sized hot tub, a "Sport-Court" synthetic tennis court with two basketball play areas & a 2-acre spring fed lake. The home along with these incredible amenities is competitively priced to allow for updating.4-sided brick, with 4 bedrooms, which are all suites with full baths and walk-in closets, 7 total bathrooms, 4 masonry fireplaces, 2 kitchens, 2 laundry/utility rooms, 4-zoned HVAC systems. The covered front porch is 70' long and 12' deep. The back deck, overlooking the pool is 120' long and 12' deep and made of Weyerhaeuser maintenance free Choice Deck. Prime location within minutes of shopping, restaurants, Lake Lanier and the North Georgia Mountains while still allowing for significant privacy. This is a "must see" to get the true feel of the peacefulness of the property. The home is move-in ready and could never be duplicated for $126/sq. ft. Too much to list here! - See "Documents" for additional details about this property.Additional 22+ acres also available for purchase. See MLS#6764030.
This property is off market, which means it's not currently listed for sale or rent on Zillow. This may be different from what's available on other websites or public sources.
