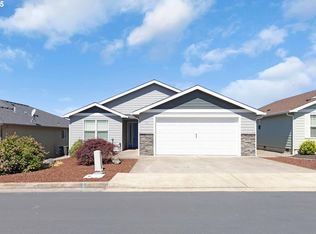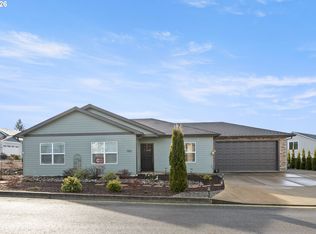New in Fairway Estates! One level home with upgraded features such as granite counters, stainless appliances, and open concept floor plan! Vaulted ceiling over the great room and dining room with kitchen open to the living space. Spacious master suite and guest bedrooms! Laundry room with tiled flooring. Finished garage. Fully landscaped. Fenced back yard, everlasting rubber bark.. Covered patio off the great room and master bedroom.
This property is off market, which means it's not currently listed for sale or rent on Zillow. This may be different from what's available on other websites or public sources.

