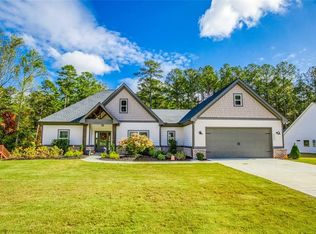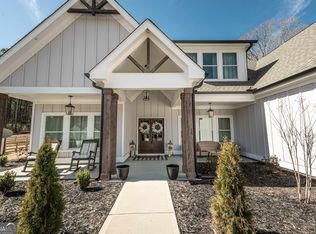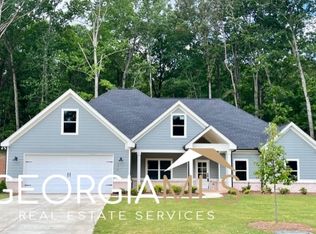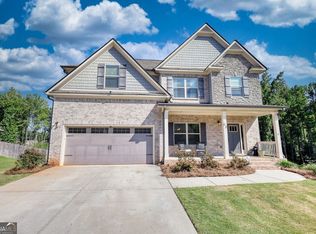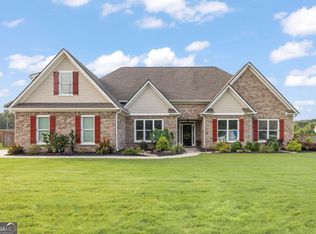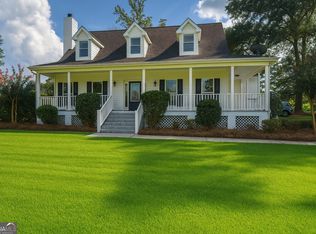Come home to one of Monroe's hottest new subdivisions, The Oaks at Alcovy! This particular home is located on an 1800+ sq ft unfinished daylight basement on the largest lot in the development (almost a full acre) on a cul-de-sac, providing extra privacy and a gorgeous wooded view off the back deck. Inside you will find high-end finishes throughout, including luxury flooring in the open-concept living area, energy-efficient stainless steel appliances, granite counters, matte black fixtures, soft-close drawers and cabinets, and fully tiled baths. Coming in from the garage you have the perfect space for the kids to drop all of their sports gear and back packs in the mudroom area complete with cubbies and hanging hooks. Adjacent is a large laundry room that is easy to close off and keep hidden from plain sight. The main floor features a large primary bedroom with an spacious ensuite featuring double vanity, frameless glass shower, separate soaking tub, and walk-in closet. There is also a secondary bedroom and full bath on the main floor. Upstairs are 3 additional bedrooms and 2 baths with walk-in closet. The landscaped yard with RainBird sprinkler system is just begging for a pool! You will love entertaining this fall on your covered deck that offers plenty of room to hang a TV for watching all of your favorite sports teams! Located in the popular Walnut Grove school system and with only 41 homesites in this subdivision, you will meet lovely neighbors while still maintaining a modest & simple lifestyle. Come enjoy all that the great City of Monroe has to offer while living only a short 10 minute ride from downtown.
Active
Price cut: $17.3K (11/24)
$557,750
569 White Oak Way, Monroe, GA 30655
5beds
2,834sqft
Est.:
Single Family Residence
Built in 2022
0.92 Acres Lot
$555,600 Zestimate®
$197/sqft
$29/mo HOA
What's special
Walk-in closetEnergy-efficient stainless steel appliancesEnsuite featuring double vanityMatte black fixturesFully tiled bathsGranite countersSoft-close drawers and cabinets
- 72 days |
- 617 |
- 32 |
Zillow last checked: 8 hours ago
Listing updated: November 26, 2025 at 10:06pm
Listed by:
Alex Hulsey 404-304-8317,
Simple Showing Inc
Source: GAMLS,MLS#: 10615128
Tour with a local agent
Facts & features
Interior
Bedrooms & bathrooms
- Bedrooms: 5
- Bathrooms: 3
- Full bathrooms: 3
- Main level bathrooms: 2
- Main level bedrooms: 2
Rooms
- Room types: Bonus Room, Laundry
Kitchen
- Features: Breakfast Area, Kitchen Island, Walk-in Pantry
Heating
- Central
Cooling
- Ceiling Fan(s), Central Air, Zoned
Appliances
- Included: Dishwasher, Double Oven, Electric Water Heater
- Laundry: Other
Features
- High Ceilings, Master On Main Level, Tray Ceiling(s), Walk-In Closet(s)
- Flooring: Carpet, Tile
- Windows: Double Pane Windows
- Basement: Full
- Number of fireplaces: 1
- Fireplace features: Masonry
- Common walls with other units/homes: No Common Walls
Interior area
- Total structure area: 2,834
- Total interior livable area: 2,834 sqft
- Finished area above ground: 2,834
- Finished area below ground: 0
Property
Parking
- Total spaces: 2
- Parking features: Attached, Garage, Kitchen Level
- Has attached garage: Yes
Features
- Levels: Three Or More
- Stories: 3
- Patio & porch: Deck
- Body of water: None
Lot
- Size: 0.92 Acres
- Features: Cul-De-Sac
Details
- Parcel number: N076L027
Construction
Type & style
- Home type: SingleFamily
- Architectural style: Brick 4 Side,Craftsman
- Property subtype: Single Family Residence
Materials
- Other
- Roof: Composition
Condition
- Resale
- New construction: No
- Year built: 2022
Utilities & green energy
- Sewer: Septic Tank
- Water: Public
- Utilities for property: Cable Available, Electricity Available, High Speed Internet, Natural Gas Available, Phone Available, Underground Utilities, Water Available
Green energy
- Energy efficient items: Appliances, Water Heater
Community & HOA
Community
- Features: Sidewalks, Street Lights
- Security: Carbon Monoxide Detector(s), Security System, Smoke Detector(s)
- Subdivision: The Oaks at Alcovy
HOA
- Has HOA: Yes
- Services included: Maintenance Grounds
- HOA fee: $350 annually
Location
- Region: Monroe
Financial & listing details
- Price per square foot: $197/sqft
- Tax assessed value: $534,300
- Annual tax amount: $6,360
- Date on market: 9/30/2025
- Cumulative days on market: 72 days
- Listing agreement: Exclusive Right To Sell
- Electric utility on property: Yes
Estimated market value
$555,600
$528,000 - $583,000
$2,444/mo
Price history
Price history
| Date | Event | Price |
|---|---|---|
| 11/24/2025 | Price change | $557,750-3%$197/sqft |
Source: | ||
| 9/30/2025 | Listed for sale | $575,000$203/sqft |
Source: | ||
| 8/22/2025 | Listing removed | $575,000$203/sqft |
Source: | ||
| 7/1/2025 | Price change | $575,000-4.2%$203/sqft |
Source: | ||
| 2/11/2025 | Price change | $599,900-0.8%$212/sqft |
Source: | ||
Public tax history
Public tax history
| Year | Property taxes | Tax assessment |
|---|---|---|
| 2024 | $6,360 +2.2% | $213,720 +5.2% |
| 2023 | $6,224 +660.1% | $203,240 +746.8% |
| 2022 | $819 | $24,000 |
Find assessor info on the county website
BuyAbility℠ payment
Est. payment
$3,273/mo
Principal & interest
$2691
Property taxes
$358
Other costs
$224
Climate risks
Neighborhood: 30655
Nearby schools
GreatSchools rating
- 6/10Atha Road Elementary SchoolGrades: PK-5Distance: 0.7 mi
- 6/10Youth Middle SchoolGrades: 6-8Distance: 4.6 mi
- 7/10Walnut Grove High SchoolGrades: 9-12Distance: 6.1 mi
Schools provided by the listing agent
- Elementary: Atha Road
- Middle: Youth Middle
- High: Walnut Grove
Source: GAMLS. This data may not be complete. We recommend contacting the local school district to confirm school assignments for this home.
- Loading
- Loading
