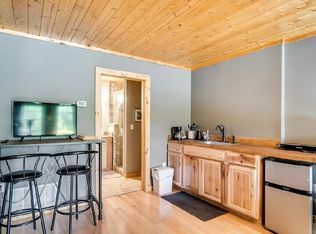Phenomenal "Artist" 4 bedroom home on 8.58 acres with a nice view in Franklin NC. This home has 2 kitchens, a huge bonus/living room with attached Sun Room, screened porch and decks. The home has oversized windows for great lighting. Wormy Chestnut paneling, hardwood floors, vaulted ceilings! There are two garages and workshops, paved to the door and lovely gentle land with awesome garden spots and pasture. Pretty long range view easy access and just a few miles West of town. You have to see this one to believe it. The home is very well thought out and is a "Writer's Dream"! Lots of updates without disturbing the OLD WORLD CHARM from 1945. Terraces and walkways abound. This home has it all and would be perfect for a large family and anything in between. 2 Central A/C Units, propane, electric and wood heat.. 2 wise fireplaces, a large chicken coop, goat barn, and lovely landscaping.. Heaven on Earth.. This home is only 6 miles from the Appalachian Trail. see the photos...
This property is off market, which means it's not currently listed for sale or rent on Zillow. This may be different from what's available on other websites or public sources.

