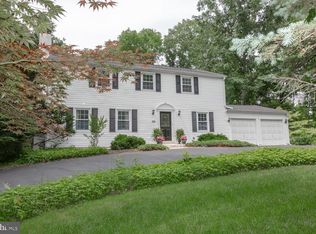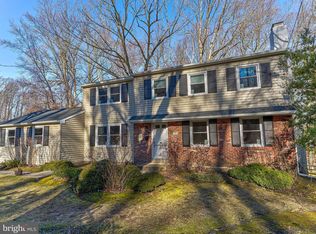Completely renovated! Located in an idyllic neighborhood setting, this inviting 4 bedroom, 2 1/2 bath colonial sits on almost an acre and has been fully renovated and updated with today's modern amenities. The classic center hall design features a formal Living Room with gas fireplace and a large Dining Room which is perfect for hosting holiday gatherings. The brand new gourmet Kitchen is outfitted with beautiful quartzite countertops, white shaker cabinets, stainless steel appliances, walk-in pantry, and a kitchen island which can seat up to 5 people. The large Family Room overlooks the spacious back yard. Also located on the first floor is a renovated powder room, the laundry room and a mudroom which connects to the screened-in porch. The porch is the perfect spot to entertain family and friends! The second floor has 4 generously sized bedrooms including the Master Bedroom with new marble master bath and a walk-in closet. Additional enhancements include a new HVAC system, all new windows and refinished hardwood floors throughout. The entire interior and exterior of the home have been freshly painted, and the new flagstone walkway and gracious new landscaping add to the curb appeal of this charming home. The sizable unfinished basement with more than 1000 sq. feet of space could easily be finished to provide additional living and recreational space. Located in the award winning Radnor school district and within walking distance to Wayne Elementary School, the Radnor Trail, Odorisio Park, the newly renovated Radnor Memorial Library and the town of Wayne. 2018-09-08
This property is off market, which means it's not currently listed for sale or rent on Zillow. This may be different from what's available on other websites or public sources.

