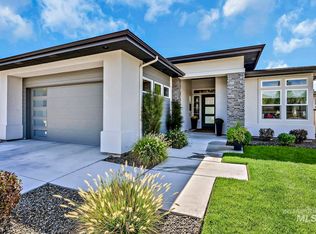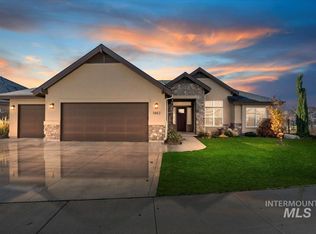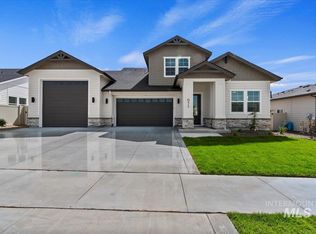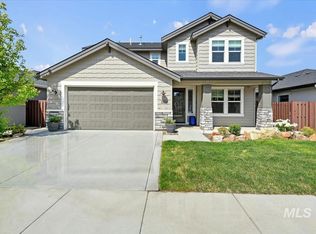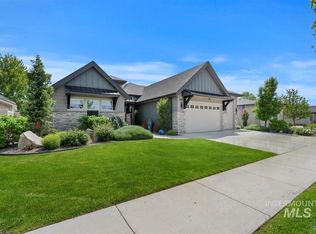Live in the heart of downtown Eagle! This stunning single-level home features a split floor plan with 4 bedrooms plus a flex room. Tucked in a quiet neighborhood with no through traffic, it’s close to downtown and the greenbelt. Designed for entertaining, the home boasts high ceilings, a cozy living room with carpet inlay and tile-surround fireplace, Bosch appliances, quartz waterfall island, and custom cabinetry. Two master suites provide flexibility, while the flex room includes matching built-ins and countertops. The grand primary bath showcases dual vanities, a custom tile walk-in shower, stand-alone tub, and an oversized walk-in closet. Enjoy a south-facing backyard with no rear neighbors, a large, covered patio, and a huge 3-car oversized garage—perfect for all your toys.
Active
Price cut: $20K (10/29)
$809,900
569 W Carnelian Ln, Eagle, ID 83616
4beds
3baths
2,613sqft
Est.:
Single Family Residence
Built in 2019
7,840.8 Square Feet Lot
$805,800 Zestimate®
$310/sqft
$143/mo HOA
What's special
Tile-surround fireplaceHigh ceilingsFlex roomTwo master suitesStand-alone tubBosch appliancesQuartz waterfall island
- 89 days |
- 700 |
- 32 |
Likely to sell faster than
Zillow last checked: 8 hours ago
Listing updated: November 18, 2025 at 01:25pm
Listed by:
Michael Heslop 801-864-3449,
Jupidoor LLC
Source: IMLS,MLS#: 98961766
Tour with a local agent
Facts & features
Interior
Bedrooms & bathrooms
- Bedrooms: 4
- Bathrooms: 3
- Main level bathrooms: 3
- Main level bedrooms: 4
Primary bedroom
- Level: Main
- Area: 225
- Dimensions: 15 x 15
Bedroom 2
- Level: Main
- Area: 165
- Dimensions: 15 x 11
Bedroom 3
- Level: Main
- Area: 140
- Dimensions: 14 x 10
Bedroom 4
- Level: Main
- Area: 224
- Dimensions: 16 x 14
Kitchen
- Level: Main
- Area: 143
- Dimensions: 13 x 11
Living room
- Level: Main
- Area: 425
- Dimensions: 25 x 17
Office
- Level: Main
- Area: 48
- Dimensions: 8 x 6
Heating
- Forced Air, Natural Gas
Cooling
- Central Air
Appliances
- Included: Gas Water Heater, Dishwasher, Disposal, Microwave
Features
- Bath-Master, Bed-Master Main Level, Split Bedroom, Den/Office, Family Room, Great Room, Two Master Bedrooms, Double Vanity, Central Vacuum Plumbed, Walk-In Closet(s), Breakfast Bar, Kitchen Island, Quartz Counters, Number of Baths Main Level: 3
- Flooring: Tile, Carpet
- Has basement: No
- Number of fireplaces: 1
- Fireplace features: One, Gas, Insert
Interior area
- Total structure area: 2,613
- Total interior livable area: 2,613 sqft
- Finished area above ground: 2,613
Property
Parking
- Total spaces: 3
- Parking features: Attached, Driveway
- Attached garage spaces: 3
- Has uncovered spaces: Yes
- Details: Garage: 35x30
Features
- Levels: One
- Patio & porch: Covered Patio/Deck
Lot
- Size: 7,840.8 Square Feet
- Dimensions: 115 x 70
- Features: Standard Lot 6000-9999 SF, Sidewalks, Auto Sprinkler System, Full Sprinkler System, Pressurized Irrigation Sprinkler System
Details
- Parcel number: R2775170320
Construction
Type & style
- Home type: SingleFamily
- Property subtype: Single Family Residence
Materials
- Frame, Stucco, HardiPlank Type
- Foundation: Crawl Space
- Roof: Composition
Condition
- Year built: 2019
Utilities & green energy
- Water: Public
- Utilities for property: Sewer Connected
Community & HOA
Community
- Subdivision: Feldspar
HOA
- Has HOA: Yes
- HOA fee: $143 monthly
Location
- Region: Eagle
Financial & listing details
- Price per square foot: $310/sqft
- Tax assessed value: $736,000
- Annual tax amount: $2,024
- Date on market: 9/16/2025
- Listing terms: Cash,Conventional,FHA,VA Loan
- Ownership: Fee Simple
Estimated market value
$805,800
$766,000 - $846,000
$3,680/mo
Price history
Price history
Price history is unavailable.
Public tax history
Public tax history
| Year | Property taxes | Tax assessment |
|---|---|---|
| 2024 | $2,483 -21.2% | $736,000 +9.9% |
| 2023 | $3,150 +2.5% | $670,000 -18.2% |
| 2022 | $3,074 +9.4% | $819,400 +30.1% |
Find assessor info on the county website
BuyAbility℠ payment
Est. payment
$4,633/mo
Principal & interest
$3863
Property taxes
$344
Other costs
$426
Climate risks
Neighborhood: 83616
Nearby schools
GreatSchools rating
- 9/10Eagle Elementary School Of ArtsGrades: PK-5Distance: 0.3 mi
- 9/10Eagle Middle SchoolGrades: 6-8Distance: 0.6 mi
- 10/10Eagle High SchoolGrades: 9-12Distance: 2 mi
Schools provided by the listing agent
- Elementary: Eagle Hills
- Middle: Eagle Middle
- High: Eagle
- District: West Ada School District
Source: IMLS. This data may not be complete. We recommend contacting the local school district to confirm school assignments for this home.
- Loading
- Loading
