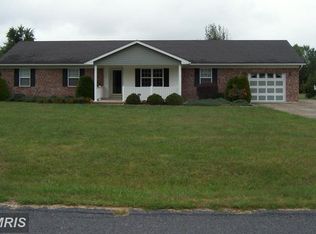Cedar Siding Chalet with unbelievable views of the valley from the comfort of your home. Living/Dining area has floor to ceiling windows which provide incredible views from every room. Large open floor plan and wraparound deck will enable your casual lifestyle and entertaining. 3 BR (including 2 Master Suites), 3 Full Bath home is secluded and private in an established community with a Common Area for recreational activities. Golf, kayaking, easy access to river.
This property is off market, which means it's not currently listed for sale or rent on Zillow. This may be different from what's available on other websites or public sources.

