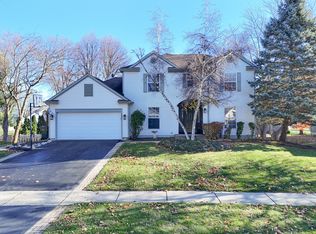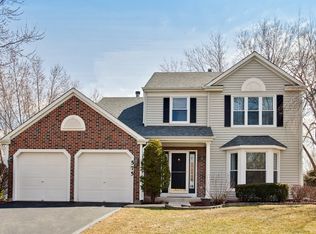Fantastic 2-story home with a finished walk out basement located in the popular Fox Trails subdivision. This 4 bedroom, 2 1/2 bath home has so much to offer! The stylish kitchen has updated maple cabinets, brand new quartz countertops, recently refinished hardwood floors and a new double oven and dishwasher. The formal living room and dining room are spacious, bright and also have the same beautiful refinished hardwood floors. The large family room has a vaulted ceiling, cozy gas fireplace and opens to the kitchen area. This allows you to entertain flawlessly! Completing the first floor is a lovely half bath and laundry room. Upstairs there are 3 bedrooms including the master, which boasts a tray ceiling, ceiling fan and private en suite with a jacuzzi tub. If that wasn't enough, there is an incredible fully finished walkout basement. Here you will find a rec room with brand new luxury vinyl plank flooring, a 4th bedroom with a closet (can also be used as an office), tons of storage space and plumbing that has been roughed-in for an additional bathroom. For outdoor entertaining there is a deck off the kitchen and a patio off the walkout basement that runs the entire length of the house. WOW! The backyard is huge and includes a storage shed and wooden playset. Furnace, AC, water heater and garage door are all new (within the past 6 years). Located in a perfect, family-friendly neighborhood and close to the Metra Train Station, shopping, dining, and the highly rated Cary Schools. Don't miss the chance to call this place home!
This property is off market, which means it's not currently listed for sale or rent on Zillow. This may be different from what's available on other websites or public sources.

