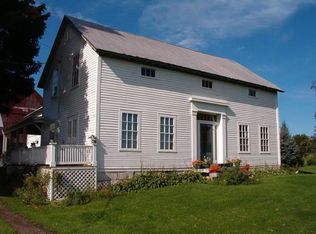165 Acre farm with more acreage available, 2 barns, coverall, 2 silos, bulk tank, sheds, outdoor wood boiler, pond, (see attachment for sizes). Large farm house with 8 bedrooms, 2 full baths, spacious living, dining area and above ground pool.
This property is off market, which means it's not currently listed for sale or rent on Zillow. This may be different from what's available on other websites or public sources.
