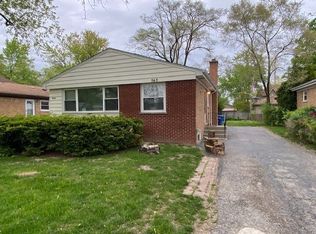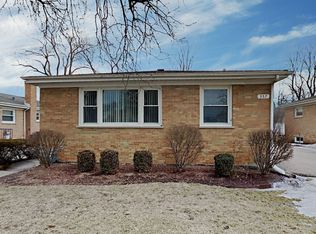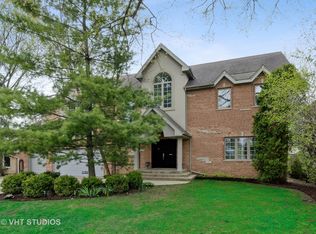Closed
$380,000
569 Sumac Rd, Highland Park, IL 60035
4beds
1,120sqft
Single Family Residence
Built in 1955
7,405.2 Square Feet Lot
$409,600 Zestimate®
$339/sqft
$3,448 Estimated rent
Home value
$409,600
$369,000 - $459,000
$3,448/mo
Zestimate® history
Loading...
Owner options
Explore your selling options
What's special
All Brick & Stone Ranch With Full Finished Basement Located On Lovely Tree-Lined Street. Updated Kitchen With Eating Area Has Newer Cabinets, Granite Counters & Stainless Appliances. Spacious & Sun-Filled Family & Dining Room. Three Nice Sized Bedrooms On Main Level. Basement Has Large Rec Area, 4th Bedroom, Full Bath With Walk-In Shower, Storage & Laundry Area. Newer Windows & New Roofs On Both House & Garage.1.5 Car Garage. Patio Overlooks Yard. Playset Included. Minutes To Rt 41/94, Shopping, Restaurants, Schools & More. High School Choice Zone-HP or Deerfield.
Zillow last checked: 8 hours ago
Listing updated: September 15, 2024 at 01:24am
Listing courtesy of:
Sandra Amidei 847-809-9696,
RE/MAX Suburban
Bought with:
Janice Goldblatt
@properties Christie's International Real Estate
Source: MRED as distributed by MLS GRID,MLS#: 12123777
Facts & features
Interior
Bedrooms & bathrooms
- Bedrooms: 4
- Bathrooms: 2
- Full bathrooms: 2
Primary bedroom
- Level: Main
- Area: 120 Square Feet
- Dimensions: 12X10
Bedroom 2
- Level: Main
- Area: 100 Square Feet
- Dimensions: 10X10
Bedroom 3
- Level: Main
- Area: 90 Square Feet
- Dimensions: 10X9
Bedroom 4
- Features: Flooring (Vinyl)
- Level: Basement
- Area: 192 Square Feet
- Dimensions: 16X12
Dining room
- Features: Flooring (Hardwood)
- Level: Main
- Area: 143 Square Feet
- Dimensions: 13X11
Kitchen
- Features: Kitchen (Eating Area-Table Space, Granite Counters)
- Level: Main
- Area: 120 Square Feet
- Dimensions: 12X10
Laundry
- Level: Basement
- Area: 90 Square Feet
- Dimensions: 10X9
Living room
- Features: Flooring (Hardwood)
- Level: Main
- Area: 272 Square Feet
- Dimensions: 17X16
Recreation room
- Features: Flooring (Vinyl)
- Level: Basement
- Area: 294 Square Feet
- Dimensions: 21X14
Storage
- Features: Flooring (Vinyl)
- Level: Basement
- Area: 112 Square Feet
- Dimensions: 14X8
Other
- Level: Basement
- Area: 90 Square Feet
- Dimensions: 10X9
Heating
- Natural Gas, Forced Air
Cooling
- Central Air
Appliances
- Included: Range, Dishwasher, Refrigerator, Washer, Dryer, Stainless Steel Appliance(s), Range Hood, Humidifier
- Laundry: Laundry Chute, Sink
Features
- 1st Floor Bedroom, 1st Floor Full Bath
- Flooring: Hardwood
- Basement: Finished,Full
Interior area
- Total structure area: 0
- Total interior livable area: 1,120 sqft
Property
Parking
- Total spaces: 1
- Parking features: Asphalt, Garage Door Opener, On Site, Garage Owned, Detached, Garage
- Garage spaces: 1
- Has uncovered spaces: Yes
Accessibility
- Accessibility features: No Disability Access
Features
- Stories: 1
- Patio & porch: Patio
Lot
- Size: 7,405 sqft
- Dimensions: 151.5 X 50.015 X 150.5 X 50.0004
- Features: Rear of Lot
Details
- Parcel number: 16342020240000
- Special conditions: None
- Other equipment: TV-Cable, Sump Pump
Construction
Type & style
- Home type: SingleFamily
- Architectural style: Ranch
- Property subtype: Single Family Residence
Materials
- Brick, Stone
- Roof: Asphalt
Condition
- New construction: No
- Year built: 1955
Utilities & green energy
- Electric: Circuit Breakers
- Sewer: Public Sewer
- Water: Lake Michigan
Community & neighborhood
Security
- Security features: Carbon Monoxide Detector(s)
Community
- Community features: Sidewalks, Street Lights
Location
- Region: Highland Park
Other
Other facts
- Listing terms: Cash
- Ownership: Fee Simple
Price history
| Date | Event | Price |
|---|---|---|
| 9/12/2024 | Sold | $380,000-5%$339/sqft |
Source: | ||
| 8/5/2024 | Contingent | $399,900$357/sqft |
Source: | ||
| 7/30/2024 | Listed for sale | $399,900$357/sqft |
Source: | ||
Public tax history
| Year | Property taxes | Tax assessment |
|---|---|---|
| 2023 | $5,698 -22% | $112,079 +19% |
| 2022 | $7,309 +21.6% | $94,179 +2.3% |
| 2021 | $6,013 +3.3% | $92,069 +3.4% |
Find assessor info on the county website
Neighborhood: 60035
Nearby schools
GreatSchools rating
- 9/10Sherwood Elementary SchoolGrades: K-5Distance: 0.5 mi
- 6/10Edgewood Middle SchoolGrades: 6-8Distance: 2 mi
- 10/10Highland Park High SchoolGrades: 9-12Distance: 2.2 mi
Schools provided by the listing agent
- Elementary: Red Oak Elementary School
- Middle: Edgewood Middle School
- High: Highland Park High School
- District: 112
Source: MRED as distributed by MLS GRID. This data may not be complete. We recommend contacting the local school district to confirm school assignments for this home.

Get pre-qualified for a loan
At Zillow Home Loans, we can pre-qualify you in as little as 5 minutes with no impact to your credit score.An equal housing lender. NMLS #10287.


