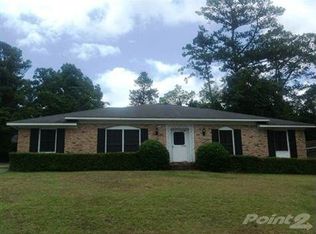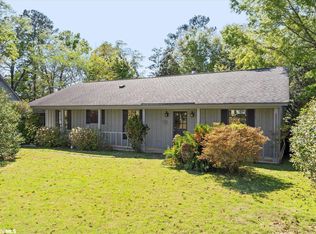Closed
$275,000
569 Stuart St, Daphne, AL 36526
4beds
2,062sqft
Residential
Built in 1978
0.28 Acres Lot
$285,100 Zestimate®
$133/sqft
$1,945 Estimated rent
Home value
$285,100
$271,000 - $299,000
$1,945/mo
Zestimate® history
Loading...
Owner options
Explore your selling options
What's special
Welcome Home! Totally upgraded four bedroom Daphne home! Home has been freshly painted throughout, brand new light fixtures throughout, and band new flooring throughout. Home features spacious living room w/wood burning fireplace and accent brick wall. Living room leads to eat in kitchen. Kitchen features new quartz counter top, quartz backsplash, stainless steal appliances, great cabinet space, new light fixtures, and counter top seating. Kitchen leads to your formal dining space and great room w/crown molding and new light fixtures! Spacious primary bedroom w/oversized walk in closet! Primary bedroom has new carpet and updated primary bathroom. Updated primary bathroom features quartz top vanity, walk in shower, and updated! Three spacious bedrooms and updated bathroom! Nothing has been missed! Roof is 2018 and brand new water heater! Backyard is spacious and fenced! Great space for entertaining! Schedule your showing today! This one wont last!
Zillow last checked: 8 hours ago
Listing updated: March 06, 2024 at 10:38am
Listed by:
Rachel Romash Reese CELL:251-545-5215,
Elite Real Estate Solutions, LLC
Bought with:
Non Member
Source: Baldwin Realtors,MLS#: 344226
Facts & features
Interior
Bedrooms & bathrooms
- Bedrooms: 4
- Bathrooms: 2
- Full bathrooms: 2
- Main level bedrooms: 4
Primary bedroom
- Level: Main
- Area: 288
- Dimensions: 16 x 18
Bedroom 2
- Level: Main
- Area: 144
- Dimensions: 12 x 12
Bedroom 3
- Level: Main
- Area: 144
- Dimensions: 12 x 12
Bedroom 4
- Level: Main
- Area: 144
- Dimensions: 12 x 12
Primary bathroom
- Features: Separate Shower
Dining room
- Features: Separate Dining Room
Kitchen
- Level: Main
- Area: 192
- Dimensions: 12 x 16
Living room
- Level: Main
- Area: 624
- Dimensions: 24 x 26
Cooling
- Electric
Appliances
- Included: Dishwasher, Microwave, Electric Range, Refrigerator
Features
- Ceiling Fan(s)
- Flooring: Carpet, Split Brick, Tile, Laminate
- Has basement: No
- Number of fireplaces: 1
- Fireplace features: Wood Burning
Interior area
- Total structure area: 2,062
- Total interior livable area: 2,062 sqft
Property
Parking
- Total spaces: 2
- Parking features: Carport
- Carport spaces: 2
Features
- Levels: One
- Stories: 1
- Exterior features: Storage
- Pool features: Community, Association
- Fencing: Fenced
- Has view: Yes
- View description: None
- Waterfront features: No Waterfront
Lot
- Size: 0.28 Acres
- Dimensions: 80 x 150
- Features: Less than 1 acre
Details
- Parcel number: 4303060006081.000
Construction
Type & style
- Home type: SingleFamily
- Architectural style: Traditional
- Property subtype: Residential
Materials
- Brick
- Foundation: Slab
- Roof: Composition
Condition
- Resale
- New construction: No
- Year built: 1978
Utilities & green energy
- Utilities for property: Daphne Utilities, Riviera Utilities
Community & neighborhood
Community
- Community features: Clubhouse, Gazebo, Pool, Tennis Court(s), Golf, Playground
Location
- Region: Daphne
- Subdivision: Lake Forest
HOA & financial
HOA
- Has HOA: Yes
- HOA fee: $60 monthly
- Services included: Insurance, Maintenance Grounds, Pool
Other
Other facts
- Ownership: Whole/Full
Price history
| Date | Event | Price |
|---|---|---|
| 5/26/2023 | Sold | $275,000-4.8%$133/sqft |
Source: | ||
| 4/23/2023 | Price change | $289,000-3.6%$140/sqft |
Source: | ||
| 4/13/2023 | Listed for sale | $299,900+71.4%$145/sqft |
Source: | ||
| 2/28/2023 | Sold | $175,000$85/sqft |
Source: | ||
Public tax history
| Year | Property taxes | Tax assessment |
|---|---|---|
| 2025 | $1,157 +1% | $26,140 +1% |
| 2024 | $1,145 +44% | $25,880 +25.5% |
| 2023 | $795 | $20,620 +10.1% |
Find assessor info on the county website
Neighborhood: 36526
Nearby schools
GreatSchools rating
- 8/10Daphne Elementary SchoolGrades: PK-3Distance: 2.1 mi
- 5/10Daphne Middle SchoolGrades: 7-8Distance: 2.7 mi
- 10/10Daphne High SchoolGrades: 9-12Distance: 2.5 mi
Schools provided by the listing agent
- Elementary: Daphne Elementary
- High: Daphne High
Source: Baldwin Realtors. This data may not be complete. We recommend contacting the local school district to confirm school assignments for this home.

Get pre-qualified for a loan
At Zillow Home Loans, we can pre-qualify you in as little as 5 minutes with no impact to your credit score.An equal housing lender. NMLS #10287.
Sell for more on Zillow
Get a free Zillow Showcase℠ listing and you could sell for .
$285,100
2% more+ $5,702
With Zillow Showcase(estimated)
$290,802
