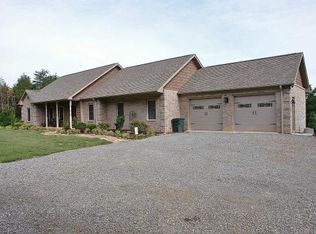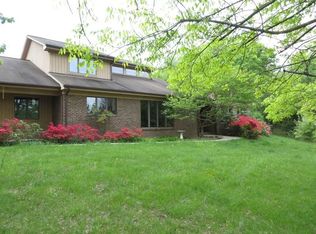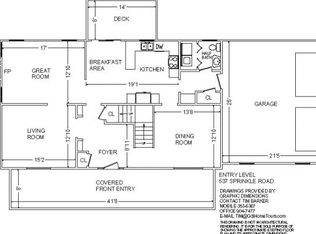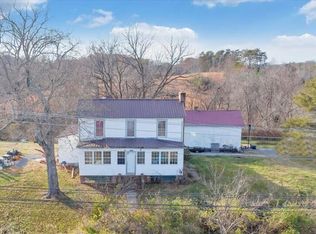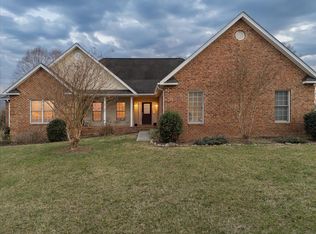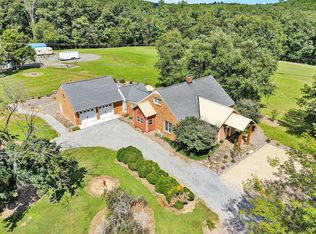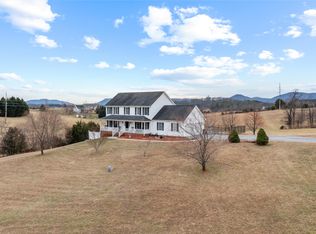Welcome to Wszolek Ridge, a rare one family owned dream getaway proerty that is turnkey and move-in ready! Nestled next to Botetourt Golf & Swim Club, parallel to the 17th fairway & green along with the 6th green, this 7+ acre property includes a 1987 ranch home that underwent a thorough renovation in 2020-2021, a refinished kidney shaped heated pool (2023) w/ a covered cabana and Trex-deck (2021). Renovated pool house (2021), a barn with 2 stables & separate area for parking a tractor/ATV & extraneous equipment. 2 acres fenced with 2 sections fora a horse and/or other animals, a whole-home generator (fed by a 100 gallon propane tank which also feeds pool heater), a walking trail & much more! Open concept allows for wonderful family and friends gatherings along with lots of natura light and mountain views. The large kitchen offers custom made cabinets, an expansive marble top island that allows an eat in kitchen. Monogram appliances (induction stove top, dishwasher, refrigerator, oven, warming tray) an Advantium 120 speed cooker/microwave, and a Scotsman ice maker. The family room conjoined with the kitchen has a fireplace, dry bar with a wine cooler, and lovely mountain views. The primary bathroom showcases an oversized walk-in shower with beautiful tile work and shower heads on either side. The primary bathroom also has heated floors, heated towel rack, and a tub. The two bedrooms share a nicely remodeled bathroom. All bedrooms have carpet. The third bathroom has a walk-in shower and is off the kitchen in the hallway that includes a door for the two-car garage, a barn door pantry, and a separate door leading to a walkway around the back of the home. The back deck was installed in 2020 and re-stained in 2025. A speaker system is throughout the interior of the home and exterior, with lookalike rock speakers at the pool. The home is on a well (barn has water) with a new water softener installed in 2023. The home is on a private septic with the last pump in just 2022. Roof installed in 2014. Newly paved driveway (2025). 5-ton heating and air system (2025), Custom made pool cover and new pool filter. Seller and Listing Agent are related.
For sale
$1,195,000
569 Sprinkle Rd, Fincastle, VA 24090
3beds
2,576sqft
Est.:
Single Family Residence
Built in 1987
7.84 Acres Lot
$1,140,000 Zestimate®
$464/sqft
$-- HOA
What's special
Ranch homeNew pool filterCustom made pool coverOpen conceptRenovated pool houseCovered cabanaLarge kitchen
- 234 days |
- 649 |
- 12 |
Zillow last checked: 8 hours ago
Listing updated: January 04, 2026 at 10:53pm
Listed by:
GAVIN MILES HOLLINGSWORTH 540-797-8250,
EDWIN C HALL ASSOCIATES INC
Source: RVAR,MLS#: 918018
Tour with a local agent
Facts & features
Interior
Bedrooms & bathrooms
- Bedrooms: 3
- Bathrooms: 3
- Full bathrooms: 3
Primary bedroom
- Level: E
Dining area
- Level: E
Eat in kitchen
- Level: E
Family room
- Level: E
Laundry
- Level: E
Heating
- Heat Pump Electric
Cooling
- Has cooling: Yes
Appliances
- Included: Dryer, Washer, Dishwasher, Disposal, Microwave, Electric Range, Refrigerator, Oven
Features
- Breakfast Area
- Flooring: Carpet, Ceramic Tile, Wood
- Doors: Insulated, Sliding Doors
- Windows: Insulated Windows
- Has basement: No
- Number of fireplaces: 1
- Fireplace features: Living Room
Interior area
- Total structure area: 2,576
- Total interior livable area: 2,576 sqft
- Finished area above ground: 2,576
Property
Parking
- Total spaces: 10
- Parking features: Attached, Paved, Off Street
- Has attached garage: Yes
- Covered spaces: 2
- Uncovered spaces: 8
Features
- Patio & porch: Deck
- Has private pool: Yes
- Pool features: In Ground
- Has view: Yes
- View description: Golf Course, Sunrise, Sunset
Lot
- Size: 7.84 Acres
- Features: Horses Permitted, Cleared
Details
- Parcel number: 72(6)A
- Zoning: A1
- Other equipment: Generator
- Horses can be raised: Yes
Construction
Type & style
- Home type: SingleFamily
- Architectural style: Ranch
- Property subtype: Single Family Residence
Materials
- HardiPlank Type, Wood
Condition
- Completed
- Year built: 1987
Utilities & green energy
- Electric: 0 Phase
- Water: Well
- Utilities for property: Cable
Community & HOA
Community
- Subdivision: Cedar Hill
HOA
- Has HOA: No
Location
- Region: Fincastle
Financial & listing details
- Price per square foot: $464/sqft
- Tax assessed value: $550,900
- Annual tax amount: $3,856
- Date on market: 6/6/2025
- Road surface type: Paved
Estimated market value
$1,140,000
$1.08M - $1.20M
$2,959/mo
Price history
Price history
| Date | Event | Price |
|---|---|---|
| 9/23/2025 | Price change | $1,195,000-7.7%$464/sqft |
Source: | ||
| 6/6/2025 | Listed for sale | $1,295,000$503/sqft |
Source: | ||
Public tax history
Public tax history
| Year | Property taxes | Tax assessment |
|---|---|---|
| 2025 | $3,856 | $550,900 |
| 2024 | $3,856 +12.6% | $550,900 +27.1% |
| 2023 | $3,425 | $433,500 |
Find assessor info on the county website
BuyAbility℠ payment
Est. payment
$7,007/mo
Principal & interest
$5942
Property taxes
$647
Home insurance
$418
Climate risks
Neighborhood: 24090
Nearby schools
GreatSchools rating
- 6/10Breckinridge Elementary SchoolGrades: PK-5Distance: 3.2 mi
- 7/10Central Academy MiddleGrades: 6-8Distance: 3.9 mi
- 8/10James River High SchoolGrades: 9-12Distance: 11.9 mi
Schools provided by the listing agent
- Elementary: Breckinridge
- Middle: Central Academy
- High: James River
Source: RVAR. This data may not be complete. We recommend contacting the local school district to confirm school assignments for this home.
- Loading
- Loading
