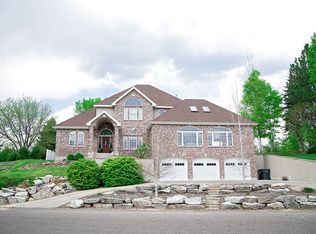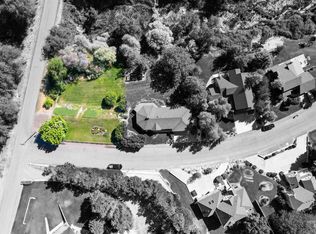Sold
Price Unknown
569 Spring Creek Rd, Burley, ID 83318
5beds
4baths
7,762sqft
Single Family Residence
Built in 1985
3.19 Acres Lot
$824,500 Zestimate®
$--/sqft
$3,760 Estimated rent
Home value
$824,500
Estimated sales range
Not available
$3,760/mo
Zestimate® history
Loading...
Owner options
Explore your selling options
What's special
Escape to this one-of-a-kind property just 6 miles from Burley! Nestled on 3+ private acres, this solid brick home offers vaulted ceilings, a custom rock fireplace, and a new furnace with heat pump. Enjoy a sun-filled solarium with hot tub and planter boxes, plus a kitchen/dining area with walkout deck and panoramic mountain views. A separate downstairs unit includes 2 bedrooms, full kitchen, bath, family room, private entry, and back-lot parking—ideal for rental income or multi-gen living. Property features include a trout-filled creek, artesian spring, pond, mature trees, hillside lawn, large auxiliary building, oversized garage, and an upper pasture perfect for animals or an ADU. No HOA = total freedom. Whether you're looking to homestead, invest, or simply unwind in nature, this property offers it all. Host reunions, weddings, or weekend getaways in your own private mountain sanctuary—endless potential and priceless peace of mind.
Zillow last checked: 8 hours ago
Listing updated: August 22, 2025 at 01:29pm
Listed by:
Gary Shook 208-539-7027,
Coldwell Banker Distinctive Properties,
Mikahla Shook 208-320-0889,
Coldwell Banker Distinctive Properties
Bought with:
Jessica Anderson
Super Realty of Idaho
Source: IMLS,MLS#: 98946450
Facts & features
Interior
Bedrooms & bathrooms
- Bedrooms: 5
- Bathrooms: 4
- Main level bathrooms: 2
- Main level bedrooms: 3
Primary bedroom
- Level: Main
Bedroom 2
- Level: Main
Bedroom 3
- Level: Main
Bedroom 4
- Level: Lower
Bedroom 5
- Level: Lower
Family room
- Level: Lower
Kitchen
- Level: Main
Living room
- Level: Main
Office
- Level: Main
Heating
- Forced Air, Heat Pump
Cooling
- Central Air
Appliances
- Included: Electric Water Heater, Tank Water Heater, Dishwasher, Disposal, Double Oven, Microwave, Oven/Range Freestanding, Refrigerator, Water Softener Owned
Features
- Bath-Master, Bed-Master Main Level, Great Room, Two Kitchens, Central Vacuum Plumbed, Loft, Breakfast Bar, Pantry, Laminate Counters, Number of Baths Main Level: 2, Number of Baths Below Grade: 1
- Flooring: Concrete, Carpet, Vinyl
- Basement: Daylight,Walk-Out Access
- Number of fireplaces: 2
- Fireplace features: Two, Pellet Stove, Wood Burning Stove
Interior area
- Total structure area: 7,762
- Total interior livable area: 7,762 sqft
- Finished area above ground: 4,524
- Finished area below ground: 2,488
Property
Parking
- Total spaces: 2
- Parking features: Garage Door Access, Attached, RV Access/Parking, Driveway
- Attached garage spaces: 2
- Has uncovered spaces: Yes
Accessibility
- Accessibility features: Bathroom Bars, Roll In Shower, Accessible Approach with Ramp
Features
- Levels: Two Story w/ Below Grade
- Spa features: Heated
- Waterfront features: Waterfront, Creek/Stream, Pond
Lot
- Size: 3.19 Acres
- Features: 1 - 4.99 AC, Garden, Irrigation Available, Chickens, Rolling Slope, Wooded, Auto Sprinkler System, Partial Sprinkler System
Details
- Parcel number: RP10S24E323006 & RP10S24E323007
Construction
Type & style
- Home type: SingleFamily
- Property subtype: Single Family Residence
Materials
- Insulation, Brick, Frame, Steel Siding, Stone
- Roof: Composition,Architectural Style
Condition
- Year built: 1985
Utilities & green energy
- Electric: 220 Volts
- Sewer: Septic Tank
- Water: Well
- Utilities for property: Electricity Connected
Community & neighborhood
Location
- Region: Burley
Other
Other facts
- Listing terms: Cash,Conventional,VA Loan
- Ownership: Fee Simple
- Road surface type: Paved
Price history
Price history is unavailable.
Public tax history
Tax history is unavailable.
Find assessor info on the county website
Neighborhood: 83318
Nearby schools
GreatSchools rating
- 6/10Declo Elementary SchoolGrades: PK-5Distance: 2.9 mi
- 6/10Declo Jr High SchoolGrades: 6-8Distance: 3 mi
- 7/10Declo Senior High SchoolGrades: 9-12Distance: 3.1 mi
Schools provided by the listing agent
- Elementary: White Pine - Burley
- Middle: Burley Jr High
- High: Burley
- District: Cassia Joint District #151
Source: IMLS. This data may not be complete. We recommend contacting the local school district to confirm school assignments for this home.

