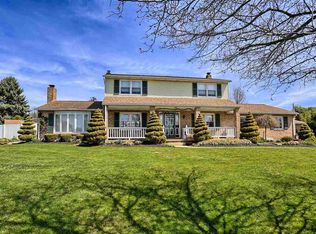Sold for $257,000
$257,000
569 Sparton Rd, York, PA 17403
2beds
884sqft
Single Family Residence
Built in 1958
0.31 Acres Lot
$261,000 Zestimate®
$291/sqft
$1,281 Estimated rent
Home value
$261,000
$245,000 - $277,000
$1,281/mo
Zestimate® history
Loading...
Owner options
Explore your selling options
What's special
Owners hate to say goodbye to this lovely home. Much thought and work went into the remodeling. Floor plan opened up view from Kitchen to the Living Room area. Practically new kitchen boasts quality cabinetry and with quartz tops and under cabinet lighting. Also the lighting was updated to LED in both the kitchen and living room. The floors have been upgraded to quality laminate. The bathroom was remodeled with new vanity, flooring and tile bath/shower. The lower level has new floors and is a great area to retreat too. Newer HVAC system for energy efficiency and comfort. Most windows have also been upgraded throughout. You don't want to not see this one, it's a must see and priced to sell!
Zillow last checked: 8 hours ago
Listing updated: September 11, 2025 at 11:54am
Listed by:
Gerald Pilgrim 717-757-5955,
Keller Williams Keystone Realty
Bought with:
Nathan Barshinger, RS359935
EXP Realty, LLC
Source: Bright MLS,MLS#: PAYK2086284
Facts & features
Interior
Bedrooms & bathrooms
- Bedrooms: 2
- Bathrooms: 1
- Full bathrooms: 1
- Main level bathrooms: 1
- Main level bedrooms: 2
Primary bedroom
- Features: Ceiling Fan(s), Flooring - HardWood, Window Treatments
- Level: Main
Bathroom 1
- Features: Bathroom - Tub Shower, Countertop(s) - Quartz, Flooring - Laminated
- Level: Main
Bathroom 2
- Features: Flooring - HardWood, Window Treatments
- Level: Main
Other
- Features: Attic - Floored, Attic - Walk-Up
- Level: Upper
Basement
- Features: Flooring - Laminated, Window Treatments
- Level: Lower
Kitchen
- Features: Double Sink, Eat-in Kitchen, Kitchen - Electric Cooking, Lighting - LED, Recessed Lighting, Window Treatments, Countertop(s) - Quartz, Flooring - Laminated
- Level: Main
Living room
- Features: Flooring - Laminated, Lighting - LED, Recessed Lighting, Window Treatments
- Level: Main
Heating
- Central, Forced Air, Natural Gas
Cooling
- Central Air, Natural Gas
Appliances
- Included: Microwave, Dishwasher, Dryer, Self Cleaning Oven, Oven/Range - Electric, Refrigerator, Stainless Steel Appliance(s), Washer, Extra Refrigerator/Freezer, Freezer, Electric Water Heater
- Laundry: In Basement, Hookup
Features
- Attic, Bathroom - Tub Shower, Ceiling Fan(s), Entry Level Bedroom, Open Floorplan, Kitchen - Galley, Kitchen - Table Space, Recessed Lighting, Upgraded Countertops, Dry Wall, Plaster Walls
- Flooring: Hardwood, Laminate, Luxury Vinyl, Wood
- Doors: Insulated, Storm Door(s)
- Windows: Double Hung, Double Pane Windows, Insulated Windows, Low Emissivity Windows, Replacement, Screens, Vinyl Clad, Window Treatments
- Basement: Full,Partially Finished
- Has fireplace: No
Interior area
- Total structure area: 2,132
- Total interior livable area: 884 sqft
- Finished area above ground: 884
- Finished area below ground: 0
Property
Parking
- Total spaces: 7
- Parking features: Garage Faces Rear, Oversized, Asphalt, Circular Driveway, Attached, Driveway, Off Street
- Attached garage spaces: 1
- Uncovered spaces: 6
- Details: Garage Sqft: 364
Accessibility
- Accessibility features: 2+ Access Exits, Accessible Entrance
Features
- Levels: One
- Stories: 1
- Patio & porch: Patio, Porch
- Exterior features: Flood Lights
- Pool features: None
Lot
- Size: 0.31 Acres
- Features: Rural
Details
- Additional structures: Above Grade, Below Grade
- Parcel number: 54000GJ01660000000
- Zoning: RESIDENTIAL
- Special conditions: Standard
Construction
Type & style
- Home type: SingleFamily
- Architectural style: Ranch/Rambler
- Property subtype: Single Family Residence
Materials
- Brick
- Foundation: Block
- Roof: Architectural Shingle,Asphalt,Fiberglass
Condition
- Excellent
- New construction: No
- Year built: 1958
- Major remodel year: 2020
Utilities & green energy
- Electric: 100 Amp Service
- Sewer: On Site Septic
- Water: Public
- Utilities for property: Cable Connected, Electricity Available, Natural Gas Available, Phone, Water Available, Broadband, Cable, Satellite Internet Service
Community & neighborhood
Location
- Region: York
- Subdivision: Honey Valley
- Municipality: YORK TWP
Other
Other facts
- Listing agreement: Exclusive Right To Sell
- Listing terms: Cash,Conventional,FHA,VA Loan,USDA Loan
- Ownership: Fee Simple
Price history
| Date | Event | Price |
|---|---|---|
| 8/29/2025 | Sold | $257,000$291/sqft |
Source: | ||
| 8/5/2025 | Pending sale | $257,000+14.2%$291/sqft |
Source: | ||
| 8/2/2025 | Listed for sale | $225,000+150%$255/sqft |
Source: | ||
| 7/18/2018 | Sold | $90,000$102/sqft |
Source: Public Record Report a problem | ||
Public tax history
| Year | Property taxes | Tax assessment |
|---|---|---|
| 2025 | $3,345 +0.4% | $97,460 |
| 2024 | $3,333 | $97,460 |
| 2023 | $3,333 +9.7% | $97,460 |
Find assessor info on the county website
Neighborhood: 17403
Nearby schools
GreatSchools rating
- 4/10York Twp El SchoolGrades: K-3Distance: 1.2 mi
- 6/10Dallastown Area Middle SchoolGrades: 7-8Distance: 1.1 mi
- 7/10Dallastown Area Senior High SchoolGrades: 9-12Distance: 1.1 mi
Schools provided by the listing agent
- Elementary: York Township
- Middle: Dallastown Area
- High: Dallastown Area
- District: Dallastown Area
Source: Bright MLS. This data may not be complete. We recommend contacting the local school district to confirm school assignments for this home.
Get pre-qualified for a loan
At Zillow Home Loans, we can pre-qualify you in as little as 5 minutes with no impact to your credit score.An equal housing lender. NMLS #10287.
Sell for more on Zillow
Get a Zillow Showcase℠ listing at no additional cost and you could sell for .
$261,000
2% more+$5,220
With Zillow Showcase(estimated)$266,220
